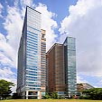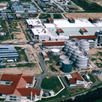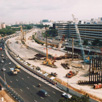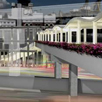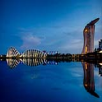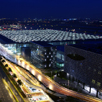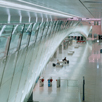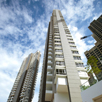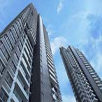
The Regency @ Tiong Bahru
The Regency is a 158-unit condominium development inspired by the heritage of the neighbourhood. The condominium consists of two 34- and 35-storey towers that overlook the surrounding low-rise Tiong Bahru estate built by the Singapore Improvement Trust (SIT), thus becoming a landmark in the area.
A pliable ribbon motif in the design meanders up the building in a series of 90-degrees turns, visually demarcating the apartments into segments. By breaking the apartment block into clusters, a sense of human scale is created, reflecting the scale of the surrounding low-rise buildings.
The orientations of the two blocks create a spectacular 270 degree view of the city, the Central Business District and the harbour. Full openings and extended balconies on both sides create a larger sense of space. Passive design features allow for cross ventilation in the units’ main living spaces, and the buildings face North-South to reduce direct sun exposure.
A pliable ribbon motif in the design meanders up the building in a series of 90-degrees turns, visually demarcating the apartments into segments. By breaking the apartment block into clusters, a sense of human scale is created, reflecting the scale of the surrounding low-rise buildings.
The orientations of the two blocks create a spectacular 270 degree view of the city, the Central Business District and the harbour. Full openings and extended balconies on both sides create a larger sense of space. Passive design features allow for cross ventilation in the units’ main living spaces, and the buildings face North-South to reduce direct sun exposure.
Project name
The Regency @ Tiong Bahru
Location
Singapore
Completion Date
2010
Site Area
6100 m²
Gross Floor Area (GFA)
18,100 m²
Project Cost
SGD 30,000,000.00
Client
United Regency Pte Ltd



