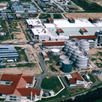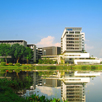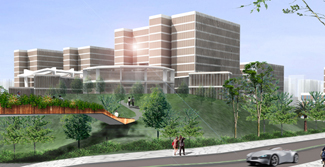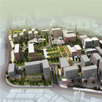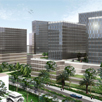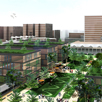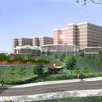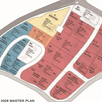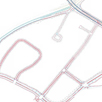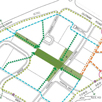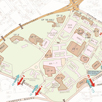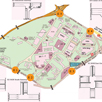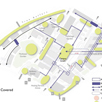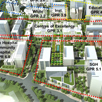
Outram Medical Campus Master Plan
The Outram Medical Campus Masterplan (OMC), undertaken by CPG Consultants and Perkins+Will, is a detailed development under Phase 2 of the current master plan.
Envisioned as a vibrant, mixed-use healing environment, the OMC integrates medical care, research and education into a seamless whole. A future general hospital is located eastwards in the direction of the MRT station, while educational facilities and a business park are grouped in the west to facilitate translational research and entrepreneurial activities.
The master plan features open squares and lush greenery, with dedicated zones highlighting historical landmarks and medical clusters. A system of linkways and bridges creates a seamless pedestrian environment.
Envisioned as a vibrant, mixed-use healing environment, the OMC integrates medical care, research and education into a seamless whole. A future general hospital is located eastwards in the direction of the MRT station, while educational facilities and a business park are grouped in the west to facilitate translational research and entrepreneurial activities.
The master plan features open squares and lush greenery, with dedicated zones highlighting historical landmarks and medical clusters. A system of linkways and bridges creates a seamless pedestrian environment.
Transportation Engineering
The OMC is located in central Singapore to the immediate west of the CBD. With the objective of intensifying land use, the gross floor area (GFA) for the whole campus will be increased from the present 396,000m2 to approximately 1,533,300m2.
As a result of the development, the new OMC will generate about 11,000 Passenger Car Units (PCU) of road traffic during the peak hours. When the projected traffic is added to the Base Traffic, road traffic on the surrounding major roads is significantly increased. Many options were tested with the aim of mitigating congestion around the study area, including new underpasses and flyovers.
Project name
Outram Medical Campus Master Plan
Location
Singapore
Completion Date
2011
Site Area
432000 m²
Gross Floor Area (GFA)
1,512,000 m²
Client
Ministry of Health (MOH)




