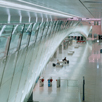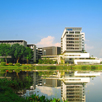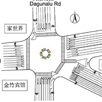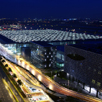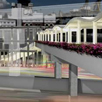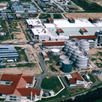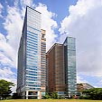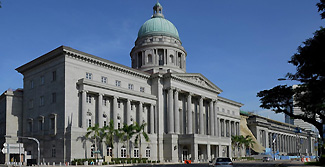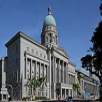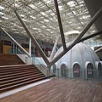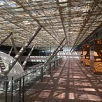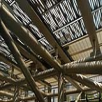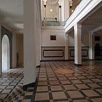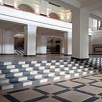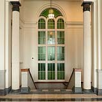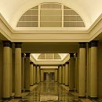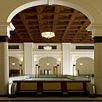
The challenge of the project is in retaining the character and ambience of the former buildings while creating a modern art gallery - a blend of old and new. Key features such as the facades, the main staircases, the Surrender Chamber in the City Hall and the main court in the former Supreme Court are kept, allowing them to bear witness to the history of Singapore. The new roof canopy filters out direct sunlight, bathing the roof-top spaces in a soft, natural light. The two buildings are linked at the new basement level, which serve as the entrance to the Gallery. The existing entrances are kept and new ones are opened up to make the buildings more permeable at street level.
The new National Gallery is a distinctive institution that is known for the quality of its facilities and ensemble of temporary exhibition galleries, attracting visitors from across the world with its collection of leading Southeast-Asian art and Singapore contemporary art. Its unique rooftop is set to be a spectacular promenade that offers stunning views, and an exciting venue for numerous public activities. A collaboration between studioMilou Singapore and CPG Consultants Pte Ltd.
Transportation Engineering
The Traffic Impact Assessment (TIA) conducted for this project covered the assessment of the existing traffic situation on the roads surrounding the site, assessment of the existing pedestrian movement flows, conducting traffic surveys, forecasting trips generated by the NAG, sizing of transport facilities and recommending suitable locations for each facility, assessment of the impact of the NAG generated traffic on the surrounding road network using Signalised and un-signalised Intersection Design and Research Aid (SIDRA) Intersection software, and recommendation of improvements to traffic junctions and pedestrian facilities where necessary.
Green Design
Transportation Engineering
Civil & Structural Engineering
Mechanical & Electrical Engineering
Quantity Surveying
 |
BCA Design and Engineering Safety Excellence Award 2018 (Merit)
Category: Architecture |
 |
BCA Green Mark Awards 2012 (Gold Plus)
Category: New Non-Residential Buildings |
 |
International Chapter Architecture Awards 2016
Category: Architecture |
 |
International Space Design Award 2016 (Idea-Tops)
Category: Architecture |
 |
National Architecture Awards 2016
Category: Architecture |
 |
President’s Design Award 2015 (Design of the Year) |
 |
SIA Architectural Design Awards 2015 (Honourable Mention)
Category: Conservation |
 |
SIA Architectural Design Awards 2015 (Design Award)
Category: Institutional |
 |
SIA-Nparks Skyrise Greenery Awards 2015 (Excellence Award)
Category: Community Facility |
 |
SSSS Steel Design Awards 2016
Category: Civil & Structural |
 |
URA Architectural Heritage Awards 2015 |



