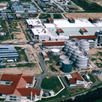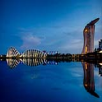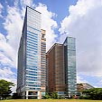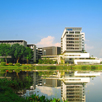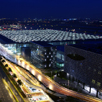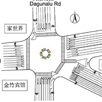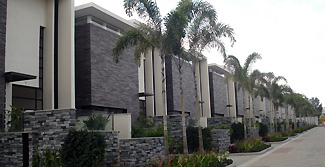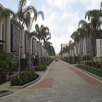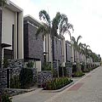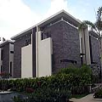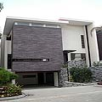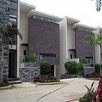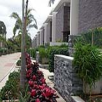
Chaithanya Oakville
A lush, modern-tropical development in Whitefield is yet to be unveiled. An inward concept of dwellings shall give a special treatment in family privacy and intimacy. Rich with palettes of natural materials, each house will be refreshed by a relaxing swimming pool in the center courtyard.
Open in two sides with covered outdoor deck by the pool, a double volume, spacious and cozy living room shall anchor the house with unique atmosphere. Overlooking toward the pool, generous bedroom with attached bathroom shall accommodate large bed yet still have ample space for miscellaneous school work projects or hobbies. One can choose to eat inside in the formal dining room or outside by the pool as almost open boundary-less dining area spanning from the kitchen area toward pool deck. Experience modern living in Whitefield.
Open in two sides with covered outdoor deck by the pool, a double volume, spacious and cozy living room shall anchor the house with unique atmosphere. Overlooking toward the pool, generous bedroom with attached bathroom shall accommodate large bed yet still have ample space for miscellaneous school work projects or hobbies. One can choose to eat inside in the formal dining room or outside by the pool as almost open boundary-less dining area spanning from the kitchen area toward pool deck. Experience modern living in Whitefield.
Project name
Chaithanya Oakville
Location
India
Completion Date
2009
Site Area
11700 m²
Gross Floor Area (GFA)
10,400 m²
Project Cost
SGD 28,000,000.00
Client
Chaithanya Projects



