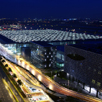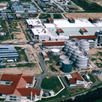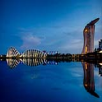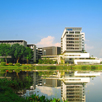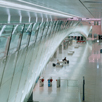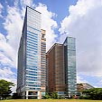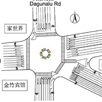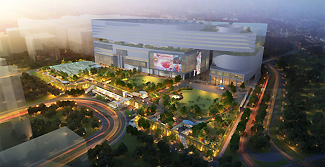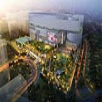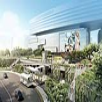
Multi-Utility Hub
The Multi-Utility Hub developed by JTC Corporation is a single storey building consisting of a landscape park, shared car park, storage space linking to MediaCorp, M&E rooms, and a basement and shell space that houses a District Cooling System (DCS) plant under Keppel. This P11 development in Mediapolis contributes to a green connection as part of the One-North Park Development by Nparks. Hence, an elevated landscape park occupies the entire roof of MUH, and a lush green garden beautifies the peripheries of the car park at the street level.
2 large event lawns on the landscape roof accommodate a range of future events by MediaCorp. Activity and paved areas are focused along the two circulation axes with one providing an undisrupted and continuous pathway following the flow of the green spine, while the other a direct connection from the bus stop to MediaCorp’s open plaza.
As for the DCS plant, it aggregates the cooling requirements of the developments in the vicinity to achieve lower chilled water cost through economies of scale, evident in the 1st DCS plant in Biopolis @ One-North. The large shared car park at MUH also serves the needs of Mediapolis effectively, catering for the erratic demand for parking space due to the project-based nature of the media businesses. In line with our national effort to optimize and intensify land use, the co-location of the shared car park facility, central district cooling system and the park provides a good opportunity to free up valuable business park land for higher intensity and higher value uses without compromising the greenery provision and recreational needs of the community. Given that the MUH’s objectives are strongly aligned with our national objectives for land optimisation, MTI, MOF and the Underground Master Plan Task Force (UMPTF) have endorsed the project.
2 large event lawns on the landscape roof accommodate a range of future events by MediaCorp. Activity and paved areas are focused along the two circulation axes with one providing an undisrupted and continuous pathway following the flow of the green spine, while the other a direct connection from the bus stop to MediaCorp’s open plaza.
As for the DCS plant, it aggregates the cooling requirements of the developments in the vicinity to achieve lower chilled water cost through economies of scale, evident in the 1st DCS plant in Biopolis @ One-North. The large shared car park at MUH also serves the needs of Mediapolis effectively, catering for the erratic demand for parking space due to the project-based nature of the media businesses. In line with our national effort to optimize and intensify land use, the co-location of the shared car park facility, central district cooling system and the park provides a good opportunity to free up valuable business park land for higher intensity and higher value uses without compromising the greenery provision and recreational needs of the community. Given that the MUH’s objectives are strongly aligned with our national objectives for land optimisation, MTI, MOF and the Underground Master Plan Task Force (UMPTF) have endorsed the project.
Project name
Multi-Utility Hub
Location
Singapore
Completion Date
2015
Site Area
23200 m²
Gross Floor Area (GFA)
10,700 m²
Service(s) Rendered
Architectural Design
Civil & Structural Engineering
Mechanical & Electrical Engineering
Quantity Surveying
Civil & Structural Engineering
Mechanical & Electrical Engineering
Quantity Surveying
Project Cost
SGD 59,890,000.00
Client
JTC Corporation



