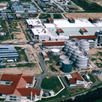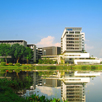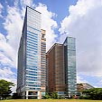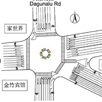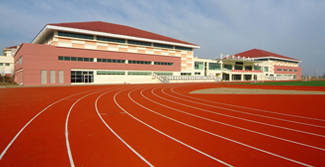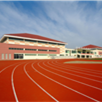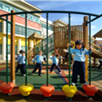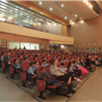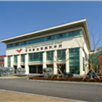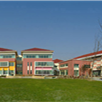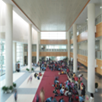
Suzhou-Singapore International School
The integrated campus comprises of 3 schools: nursery/ kindergarten, primary and secondary. Open-concept planning is adopted to create a welcoming atmosphere while taking into account security considerations, since the school includes a shared community learning component.
The central hub takes the form of an open courtyard space, adapted from the Suzhou garden typology. This serves as the main gathering space for the public and for parents, as well as for adult students attending night classes.
The central hub takes the form of an open courtyard space, adapted from the Suzhou garden typology. This serves as the main gathering space for the public and for parents, as well as for adult students attending night classes.
Project name
Suzhou-Singapore International School
Location
China
Completion Date
2005
Site Area
140000 m²
Gross Floor Area (GFA)
87,500 m²
Project Cost
SGD 51,000,000.00
Client
Suzhou SIP Planning Bureau
 |
USA School Construction News Awards 2006 (Citation) |



