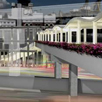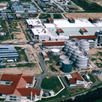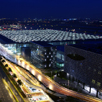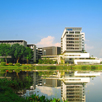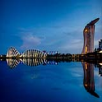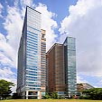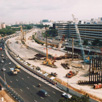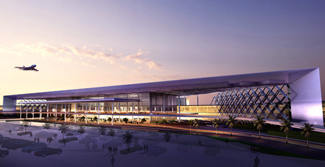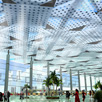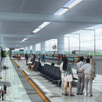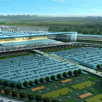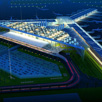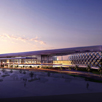
The design is a contemporary and multi-layered interpretation of traditional Islamic geometric forms. The Terminal Building has a modular design of co-located International and Domestic halls, with a centre pier extension to serve aircraft boarding gates. Daylight from the main roof skylights and the shaded facade glazing around the airside perimeter penetrates the major part of the Departure floor area. The reduced use of artificial lighting results in considerable energy savings. Jet nozzles are used to distribute conditioned air from fascias that are placed at relatively low levels using thermal stratification - whereby air is allowed to heat up in graduating layers to high ceilings - therefore saving on energy use. Part load conditions of the air-conditioning/ heating is also be controlled with variable-air-volume boxes and variable-speed-drive fans. The use of pre-filters and the selection of interior finishes such as granite flooring and moulded plywood seating help ensure essentially dust-free air quality.
Mechanical & Electrical Engineering Engineering (M&E)
Daylight, from the main roof skylights, and the shaded facade glazing around the airside perimeter, penetrates the major part of the Departure floor area. The reduced use of artificial lighting results in considerable energy savings, with air-conditioning, and heating when required, thermally-stratified, such that jet-nozzles blow this, at no higher than 5m above the floor, within the occupied zone. Part load conditions of the air-conditioning/ heating is also be controlled with variable-air-volume boxes and variable-speed-drive fans. Pre-filters and interior finishes of granite flooring and moulded plywood seating help ensure essentially dust-free air quality.
Civil & Structural Engineering
Mechanical & Electrical Engineering
Quantity Surveying



