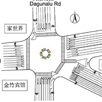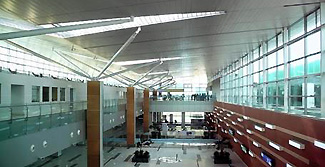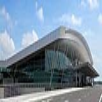
New Phu Quoc International Airport
The new Phu Quoc airport is set to provide world-class facilities with the initial capacity of 2.65 million passengers per annum up to the Year 2020. The backdrop to the Terminal is the magnificent natural hills which present a sense of the spectacular tropical wilderness upon touchdown. On the landside the Terminal’s presence is marked by a gently arching roof design, with a rhythm of diamond-shaped skylights, and with deep overhang at its edges, supported off a series of splayed props.
Planned as a 2-level processing facility, the spatial transparency resonates with the flow of departing passengers on the upper level and arriving passengers below. It is light-filled and airy, with materials well-suited to the climate and evoking a tropical resort-like feel. The use of natural light is not only enhancing the passengers’ psychological well-being but also reduce the need for artificial lighting. To minimize the amount of heat gain from sunlight the use of insulated glass and shading devices help reduce the need for air conditioning and ultimately the main goal of reducing energy use is well served at the New Phu Quoc International Airport.
Planned as a 2-level processing facility, the spatial transparency resonates with the flow of departing passengers on the upper level and arriving passengers below. It is light-filled and airy, with materials well-suited to the climate and evoking a tropical resort-like feel. The use of natural light is not only enhancing the passengers’ psychological well-being but also reduce the need for artificial lighting. To minimize the amount of heat gain from sunlight the use of insulated glass and shading devices help reduce the need for air conditioning and ultimately the main goal of reducing energy use is well served at the New Phu Quoc International Airport.
Mechanical & Electrical Engineering Engineering (M&E)
The use of natural light not only enhance the passengers' psychological well-being but also reduce the need for artificial lighting. To minimise the amount of solar heat gain, tinted laminated glazing is used to help reduce the cooling load, in conjunction with the use of thermally stratified air- conditioning at the lower most parts of the occupied space. These ultimately assist in the goal of reducing energy use, resulting in a more sustainable aviation facility that is appropriate for this ecotourism destination.
Project name
New Phu Quoc International Airport
Location
Vietnam
Completion Date
2012
Gross Floor Area (GFA)
24,500 m²
Service(s) Rendered
Architectural Design
Civil & Structural Engineering
Mechanical & Electrical Engineering
Quantity Surveying
Civil & Structural Engineering
Mechanical & Electrical Engineering
Quantity Surveying
Project Cost
SGD 105,000,000.00
Client
Airports Corporation of Vietnam
















