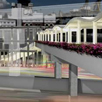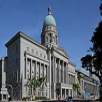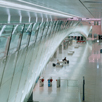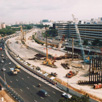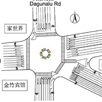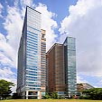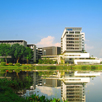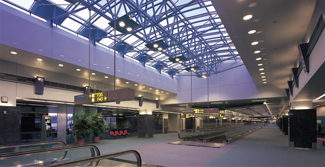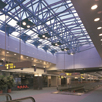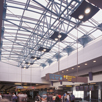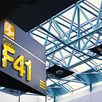
Expansion of Changi Airport Terminal 2
The expansion has two piers branching out towards Runway 2, adding 22 new boarding gates. The 12 metre wide concourse of each pier flows into the main building’s transit area, with moving sidewalks channelling the flow of arriving and departing passengers. High ceilings and glass windows enhance the walk through the piers, with dramatic views out to the aircraft.
An expansion of this magnitude is not without its constraints. For instance, aircraft must be visible from the control tower while taxiing to the new gates. Space must be sufficient to accommodate the wing span and movement clearances of the aircraft. Provisions were also first made for a new generation of larger aircraft (NLA) such as the A380.
An expansion of this magnitude is not without its constraints. For instance, aircraft must be visible from the control tower while taxiing to the new gates. Space must be sufficient to accommodate the wing span and movement clearances of the aircraft. Provisions were also first made for a new generation of larger aircraft (NLA) such as the A380.
Project name
Expansion of Changi Airport Terminal 2
Location
Singapore
Completion Date
1996
Gross Floor Area (GFA)
73,000 m²
Service(s) Rendered
Architectural Design
Civil & Structural Engineering
Mechanical & Electrical Engineering
Quantity Surveying
Project Management
Civil & Structural Engineering
Mechanical & Electrical Engineering
Quantity Surveying
Project Management
Project Cost
SGD 185,000,000.00
Client
Civil Aviation Authority of Singapore (CAAS)
 |
BCA Best Buildable Design Awards 1997
Category: Institutional Buildings |
 |
BCA Construction Excellence Awards 1999
Category: Institutional Buildings |
 |
Institution of Structural Engineers (Structural Achievement Award) 1996 |
 |
SIA Architectural Design Awards 1998 |



