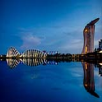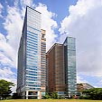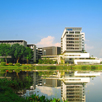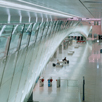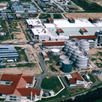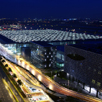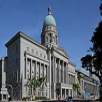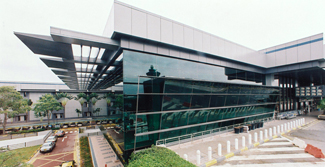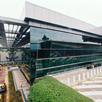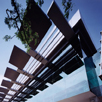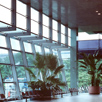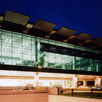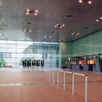
Landside Refurbishment & Extension of Passenger Terminal Building 1, Singapore Changi Airport
Subsequent to the airside extension of Terminal 1, the west extension was conceived to provide additional aircraft boarding gates and to meet the growing passenger traffic demand at the processing areas. This included the accommodation of an additional island of check-in counters, a café and retail area on the landside part of T1.
The 2nd storey is effectively a double volume departure check-in hall conjured as a space that is fluidly expressed in the form of a glass envelope encasing the new departure check-in island. The building morphs from a poetic turquoise gem to a transparent glowing feature in the landscape when lit up at night.
The 2nd storey is effectively a double volume departure check-in hall conjured as a space that is fluidly expressed in the form of a glass envelope encasing the new departure check-in island. The building morphs from a poetic turquoise gem to a transparent glowing feature in the landscape when lit up at night.
Project name
Landside Refurbishment & Extension of Passenger Terminal Building 1, Singapore Changi Airport
Location
Singapore
Completion Date
2002
Gross Floor Area (GFA)
2,000 m²
Service(s) Rendered
Architectural Design
Civil & Structural Engineering
Mechanical & Electrical Engineering
Quantity Surveying
Project Management
Civil & Structural Engineering
Mechanical & Electrical Engineering
Quantity Surveying
Project Management
Project Cost
SGD 18,000,000.00
Client
Civil Aviation Authority of Singapore (CAAS)
 |
Glass-Tech Asia Design Award 2002 |
 |
SIA Architectural Design Awards 2001 (Honourable Mention ) |



