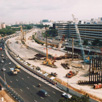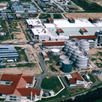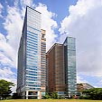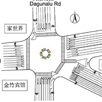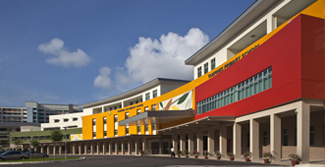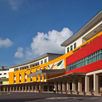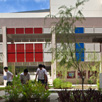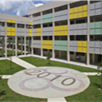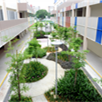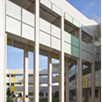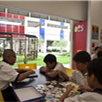
Tampines Primary & Secondary School
This project involves the rebuilding of Tampines Primary and upgrading of Tampines Secondary School. The brief calls for a 42-classroom Primary School and 38-classroom Secondary School, with a non-competitive Indoor Sports Hall. A black box, amphitheatre and eco-garden formed the brief for community-sharing facilities.
The aim to give the schools a fresh image as a joint community school that has its own distinctive identity, as well as updated facilities that offer an enhanced learning environment.
The design aims to blur the boundary between the education zone and its surrounding public by repositioning the school as the centre of the community.
The aim to give the schools a fresh image as a joint community school that has its own distinctive identity, as well as updated facilities that offer an enhanced learning environment.
The design aims to blur the boundary between the education zone and its surrounding public by repositioning the school as the centre of the community.
Project name
Tampines Primary & Secondary School
Location
Singapore
Completion Date
2011
Site Area
41000 m²
Gross Floor Area (GFA)
35,200 m²
Service(s) Rendered
Architectural Design
Civil & Structural Engineering
Mechanical & Electrical Engineering
Quantity Surveying
Project Management
Civil & Structural Engineering
Mechanical & Electrical Engineering
Quantity Surveying
Project Management
Project Cost
SGD 60,800,000.00
Client
Ministry of Education (MOE)
 |
BCA Universal Design Mark Awards 2010 (Gold - Primary School) |



