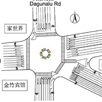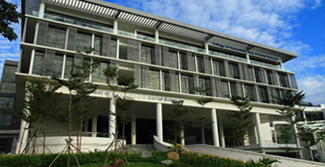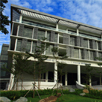
Nanyang Technological University (NTU) School of Humanities and Social Sciences
The design for the Nanyang Technological University (NTU) School of Humanities and Social Sciences was conceptualised in response to three primary concerns - site issues, functional planning and building identity.
Nestled within the garden setting of the campus, the building complements and creates synergies with the larger green environment and existing topography. This introduces a clear site planning solution that is tree- and-terrain-sensitive. The idea was to preserve the lush landscape, minimising the amount of intervention to the existing topography.
The site is sandwiched between existing buildings - the Chinese Heritage Centre and a teaching block. The new design introduces a clear organisation of context-sensitive programme functions, which allows the existing buildings and the new school to be stitched into an integral and harmonious campus fabric. This facilitates staff-student interaction within and across various faculties.
The building's expression and identity projects a unique image that represents dynamic intellectual inter-activity. The design intention is to research the significant moments in the history of the campus and encode them into the façade of the school.
Nestled within the garden setting of the campus, the building complements and creates synergies with the larger green environment and existing topography. This introduces a clear site planning solution that is tree- and-terrain-sensitive. The idea was to preserve the lush landscape, minimising the amount of intervention to the existing topography.
The site is sandwiched between existing buildings - the Chinese Heritage Centre and a teaching block. The new design introduces a clear organisation of context-sensitive programme functions, which allows the existing buildings and the new school to be stitched into an integral and harmonious campus fabric. This facilitates staff-student interaction within and across various faculties.
The building's expression and identity projects a unique image that represents dynamic intellectual inter-activity. The design intention is to research the significant moments in the history of the campus and encode them into the façade of the school.
Project name
Nanyang Technological University (NTU) School of Humanities and Social Sciences
Location
Singapore
Completion Date
2009
Service(s) Rendered
Architectural Design
Civil & Structural Engineering
Mechanical & Electrical Engineering
Quantity Surveying
Civil & Structural Engineering
Mechanical & Electrical Engineering
Quantity Surveying
Client
Nanyang Technological University (NTU)














