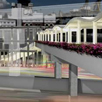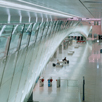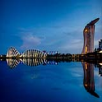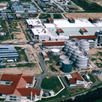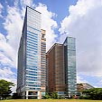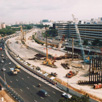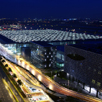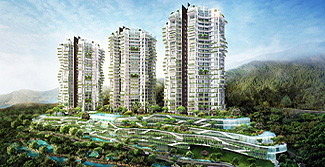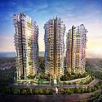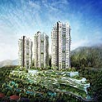
Sky 8 Condominium
The proposed condominium development comprises 3 blocks of 25-27 storeys. The blocks are standing on a 5-storey car park podium and 1 storey for mechanical and electrical.
The communal facilities such as swimming pool, gym, spa, games room, reading room, mosque, badminton court etc. are on ground floor. The roof of the podium is accessible to the residents to enjoy the landscapes and views of Penang city.
This development is also called “The Wave”, reflected from the curved-form of the buildings. The green concept for this development is not only on the ground level and podiums, but is also extended to the building design. There are planter boxes in each unit and sky gardens, located at every two floors of the building, forming a green spiral to the top.
The communal facilities such as swimming pool, gym, spa, games room, reading room, mosque, badminton court etc. are on ground floor. The roof of the podium is accessible to the residents to enjoy the landscapes and views of Penang city.
This development is also called “The Wave”, reflected from the curved-form of the buildings. The green concept for this development is not only on the ground level and podiums, but is also extended to the building design. There are planter boxes in each unit and sky gardens, located at every two floors of the building, forming a green spiral to the top.
Project name
Sky 8 Condominium
Location
Malaysia
Completion Date
2014
Site Area
25000 m²
Gross Floor Area (GFA)
81,000 m²
Client
SP Setia Bhd Group



