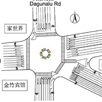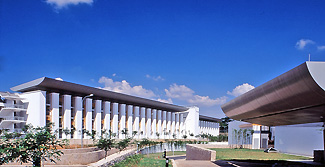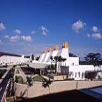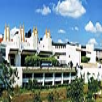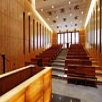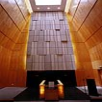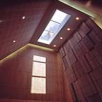
Mandai Crematorium & Columbarium
The Crematorium Complex is designed to orientate around the complex movement of both visitors and the coffin. The Columbarium complex comprises of six 4-storey blocks, and can accommodate approximately 77,000 niches. The Crematorium covered arrival area functions as the entrance to 4 Service Halls, with an average capacity of 110 seats per hall, with the largest accommodating about 132 seats. Each service hall provides a dignified setting for religious ceremonies held to pay their last respects to the dead. After the service, family and friends can witness the coffin for the last time, from the Viewing Galleries, which accommodates about 40 people standing, before it is brought into the Insertion Chamber. Here, an Insertion Machine lifts the coffin into the Insertion Chamber and eventually into the Cremator, for cremation. The whole process is fully mechanized.
The architecture and interior design of the spaces are conceptualized not only to provide a dignified and pleasant environment but also to address the different emotional levels of the bereaved as they go through the whole cremation process. The open concept of the architectural design and the profile of its various steel forms permit a continuous contact with earth and sky and help to lighten the feeling of soberness. The landscape design of the complex weaves the various blocks together, while providing a pleasant and peaceful backdrop. The lush landscape helps to provide a visual and emotional relief while the reflecting pools provide a sympathetic setting to its visitors.
The architecture and interior design of the spaces are conceptualized not only to provide a dignified and pleasant environment but also to address the different emotional levels of the bereaved as they go through the whole cremation process. The open concept of the architectural design and the profile of its various steel forms permit a continuous contact with earth and sky and help to lighten the feeling of soberness. The landscape design of the complex weaves the various blocks together, while providing a pleasant and peaceful backdrop. The lush landscape helps to provide a visual and emotional relief while the reflecting pools provide a sympathetic setting to its visitors.
Project name
Mandai Crematorium & Columbarium
Location
Singapore
Completion Date
2004
Site Area
100000 m²
Gross Floor Area (GFA)
40,000 m²
Service(s) Rendered
Architectural Design
Civil & Structural Engineering
Mechanical & Electrical Engineering
Quantity Surveying
Facilities Management
Project Management
Civil & Structural Engineering
Mechanical & Electrical Engineering
Quantity Surveying
Facilities Management
Project Management
Project Cost
SGD 63,850,000.00
Client
National Environment Agency (NEA)
 |
BCA Universal Design Mark Awards 2008 (Bronze) |
 |
SIA Architectural Design Awards 2006 (Honourable Mention) |








