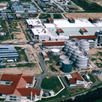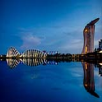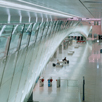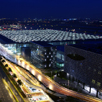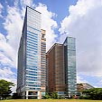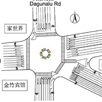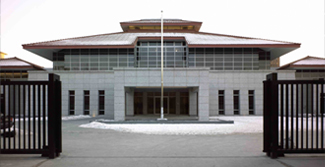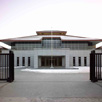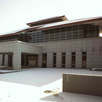
Development of Chancery Complex and Staff Residence for the Singapore Embassy in Beijing, PRC
The Chancery Building is a three-storey building comprising the main building, two annex blocks and staff residences. The design of the main building and the residential blocks mirror the diversity of their respective users' needs and their different functionalities, while a beautiful landscaped area provides a soft transition between the two zones.
From the outside, the main building displays a formal, static style that runs into the interior, defining a clear order and control of the space within. The glass façade between the pyramidal roof and the base of solid, rough composition creates a sense of lightness and balance. Inside, work areas are arranged around a three-storey pyramidal atrium that enjoys an exuberance of natural light.
From the outside, the main building displays a formal, static style that runs into the interior, defining a clear order and control of the space within. The glass façade between the pyramidal roof and the base of solid, rough composition creates a sense of lightness and balance. Inside, work areas are arranged around a three-storey pyramidal atrium that enjoys an exuberance of natural light.
Project name
Development of Chancery Complex and Staff Residence for the Singapore Embassy in Beijing, PRC
Location
China
Completion Date
2003
Site Area
9100 m²
Gross Floor Area (GFA)
7,100 m²
Service(s) Rendered
Architectural Design
Civil & Structural Engineering
Mechanical & Electrical Engineering
Quantity Surveying
Project Management
Civil & Structural Engineering
Mechanical & Electrical Engineering
Quantity Surveying
Project Management
Project Cost
SGD 19,676,000.00
Client
Ministry of Foreign Affairs (MFA)



