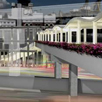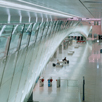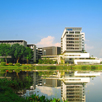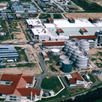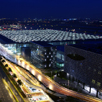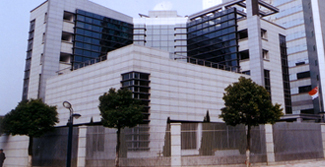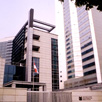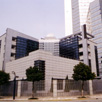
Development of Chancery and Staff Residence Complex for the Singapore Consulate-General in Shanghai, PRC
Proposed as a mixed-use building to accommodate both offices and staff residences in a high density area, the Singapore Consulate in Shanghai is dressed in full modernity, complementing the urban context of its location.
The project consists of a two-storey high podium block and a six-storey high L-shaped tower block, separated by a double-storey atrium foyer.
The design merges the office and residence blocks to create a uniform image with a clean exterior expression of glass façade, natural stone and steel to reflect a state-of-the-art architecture while mirroring the strengths of a modern, dynamic Singapore.
The project consists of a two-storey high podium block and a six-storey high L-shaped tower block, separated by a double-storey atrium foyer.
The design merges the office and residence blocks to create a uniform image with a clean exterior expression of glass façade, natural stone and steel to reflect a state-of-the-art architecture while mirroring the strengths of a modern, dynamic Singapore.
Project name
Development of Chancery and Staff Residence Complex for the Singapore Consulate-General in Shanghai, PRC
Location
China
Completion Date
2002
Site Area
2600 m²
Gross Floor Area (GFA)
5,050 m²
Service(s) Rendered
Architectural Design
Civil & Structural Engineering
Mechanical & Electrical Engineering
Quantity Surveying
Project Management
Civil & Structural Engineering
Mechanical & Electrical Engineering
Quantity Surveying
Project Management
Project Cost
SGD 13,784,190.00
Client
Ministry of Foreign Affairs (MFA)




