CPG leads consortium to win "Xiamen Maluanwan New District Central Island Detailed Planning" competition

Since March this year, a consortium led by CPG Consultants Pte Ltd together with Hordor Design Group participated in the international "Xiamen Maluanwan New District Central Island Detailed Planning" design competition. After more than three months of dedication and against strong competition from six other acclaimed international design teams, the CPG and Hordor Design consortium emerged as the final winner of the competition. The consortium has also been awarded the project and will be furthering the plan with the local government.
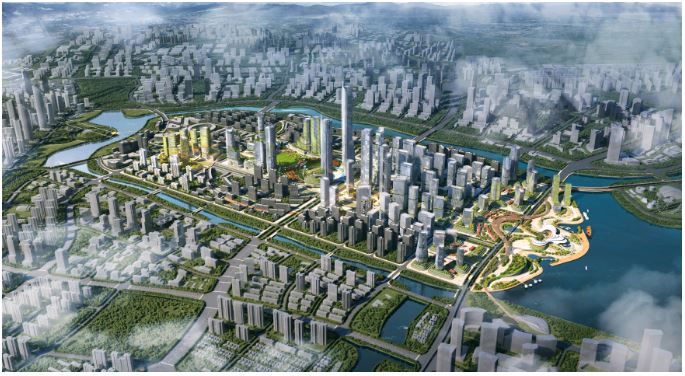
Overall Aerial View
Maluanwan New District as a new gateway in the west of Xiamen, embodies the cross-island development strategy of Xiamen City and carries with it the historical mission of attaining high quality and high standards in urban planning and development. The Central Island is located in the core of the New District, and is the development focus of the Maluanwan New District. As the new CBD of the city, it serves as the service core and catalyst for the integrated development of the city.

Site Location Diagram
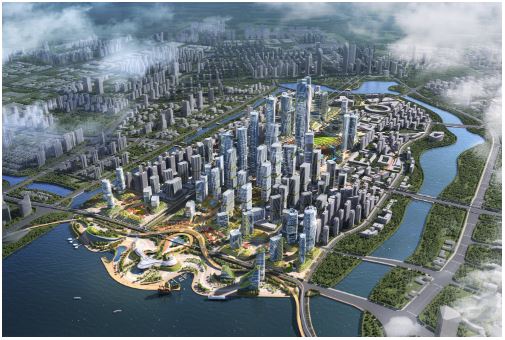
Aerial View of CBD from Northeast Direction
Urban Design Structure
With Central Park as the core, the masterplan creates a five-axis experiential-corridor-open-space structure that emphasises the linking of the entire island through the connection between the Central Park, Mount Tianzhu, the International Bayfront, as well as green corridors leading to other spaces in the city, thus forming a vibrant activity belt and leisure environment for the residents.
The design also forms an efficient loop using multiple layers of slow movement corridors connecting the island. With the five-axis experiential-corridor and the introduction of the Sponge City Concept, the waterbody converges with the central park, reflecting the formation of a strong “energy” in the core.

Planning Structure Diagram

Illustrative Masterplan
Landscape Design Concept
The landscape highlights a design concept defined by 5Cs – Connect, Convey, Comfort, Characterise and Conserve. Together, these design elements create accessible green space for enhancing urban landscape, ecological environment and urban resilience.
- Connect – Green parks, open spaces and networks are well connected for useability throughout the island as well as visually connecting the mountain corridor from the north-west towards the central and south of the island.
- Convey – Using the Water Sensitive Urban Design (WSUD) approach for planning and conveying the runoff for the entire island, making use of the valuable blue network.
- Comfort – Island heat is mitigated by offering shaded green corridors and networks to promote an environment suited for active mobility (walking and biking).
- Characterise – By using landscape planning and design elements to strengthen district and neighbourhood features, respective to each district, street, park and green corridor.
- Conserve - Prioritising typhoon resistance, planting strategy is used as a mitigation solution to reduce the harsh winds from the bay and allow light breeze from the sea to flow through the city.
The design concept also complements the Central park and its landmark buildings, jointly shaping and forming the island’s centre for mass activities. The landscape design also highlights Xiamen’s local environmental characteristics, featuring the city flower "Bougainvillea" and city tree "Delonix regia".

Landscape Design Concept
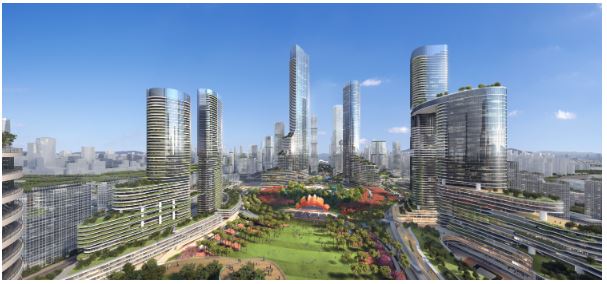
Aerial view of Central Park and landmark tower complexes
Master Plan Vision and Design Features
The scheme defines the future Central Island to be marketable, memorable and sustainable on four dimensions of developmental positioning.
Firstly, integrated development is done for both the space above ground and underground. By using the Transport Oriented Development (TOD) concept, a comprehensive circulation network is created by building elevated slow traffic connection and the ULT (Urban Light Transit) system, which helps to achieve an intensive, integrated and efficient development model.
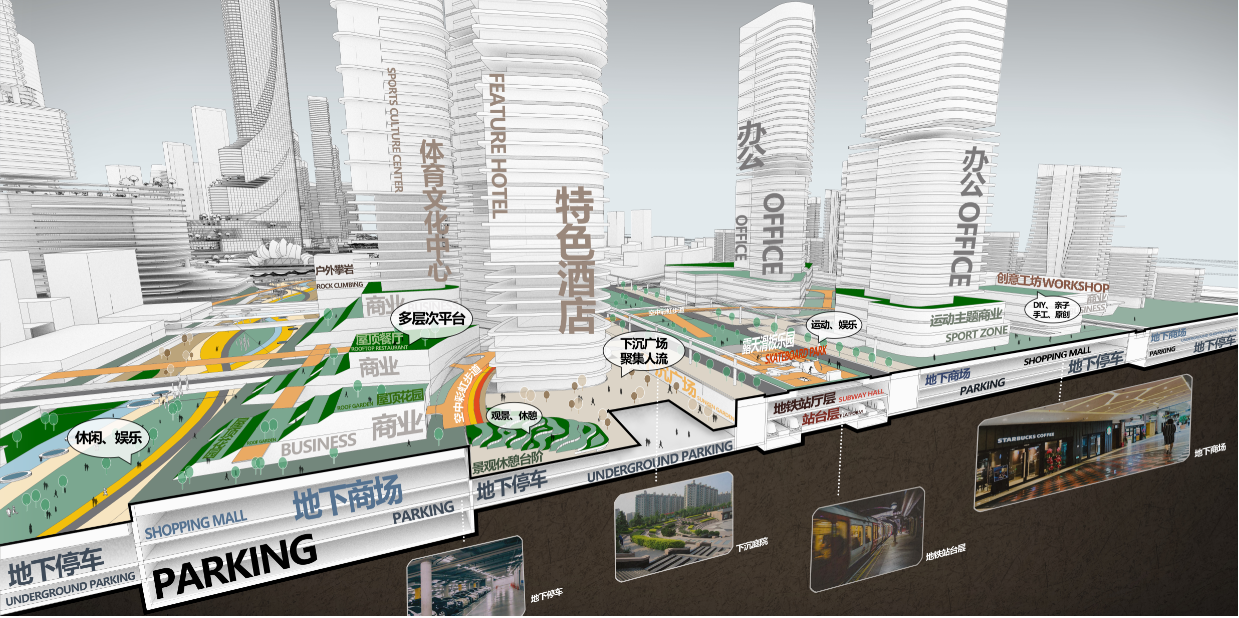
Secondly, the plan focuses on shaping an image of excellence and a beautiful environment for the International Bayfront of the island.
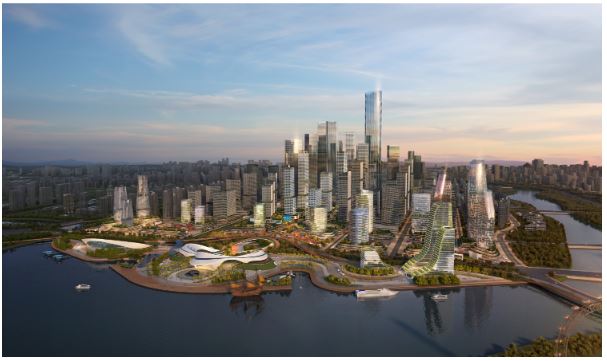
With a unique mix of the contemporary ambience and local traditional architectural elements, retail corridors and surrounding public open spaces such as the sunken plaza are designed to integrate with the underground space and reflect Xiamen’s cultural diversity.

Thirdly, the masterplan highlights the CBD core, which provides attractive public spaces that cater to the interaction between talents, acting as innovative and highly effective spaces that inspire ideas inspiration and allow for information sharing.
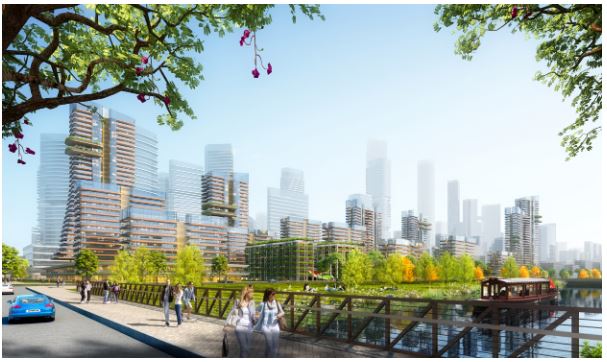
Finally, from the perspective of social and community development, an environment-oriented development approach is adopted to create a healthy, resilient, and sustainable urban environment.

Blue and Green Water Sensitive Urban Design System
CPG is honoured to win the first place in this project competition, and look forward to having our design shape Xiamen's future urban focus and gateway, showcasing Xiamen's new landmarks and new aspirations!
By CPG Urban Planning & Transport, CPG Consultants Pte. Ltd
-------------------------------------------------------------------------------------------------------------
Official Competition Results Announcement (WeChat in Chinese language):厦门资源规划



