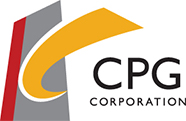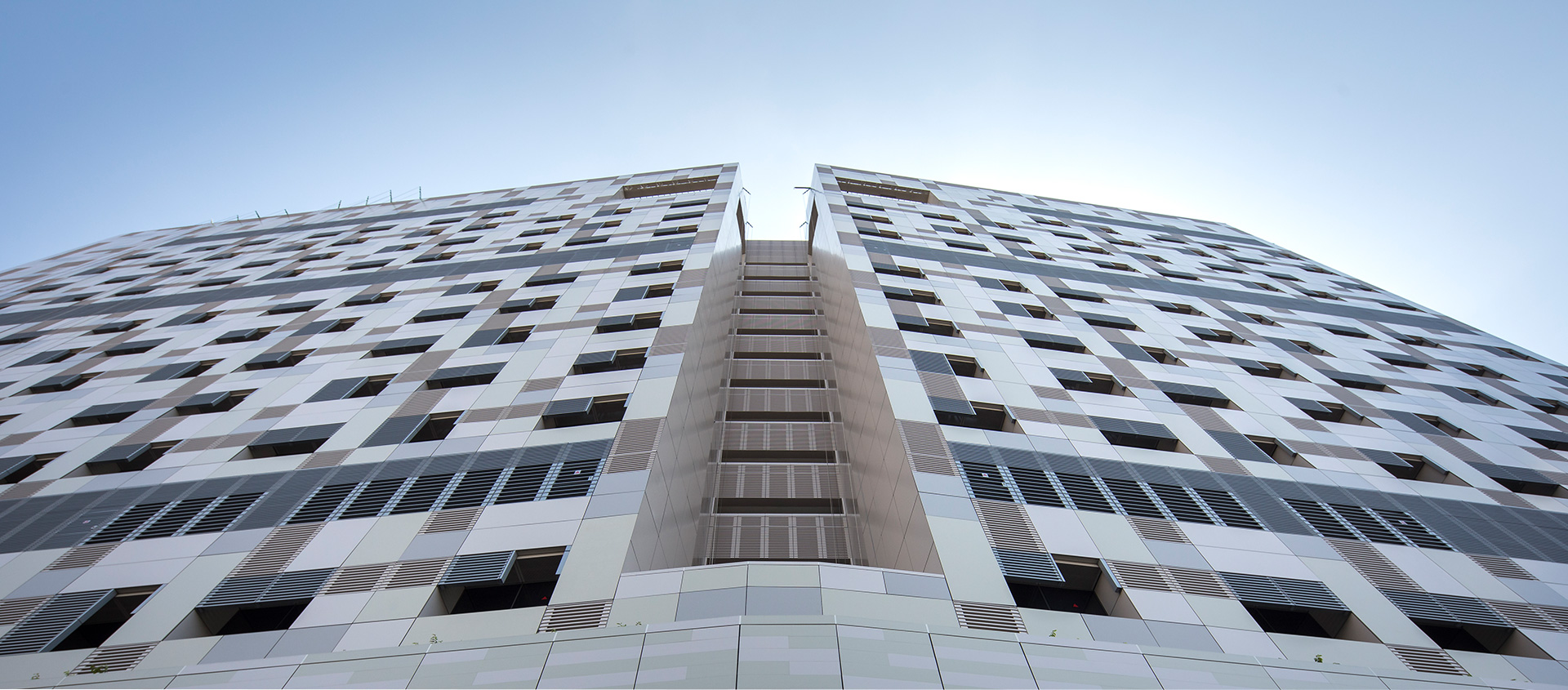Medical Planning
- Work Flow
- People Flow
- Material Flow

Safety
- Air Flow & Pressure
- Waste Management
Infection Control
Infectious diseases are evolving and there is a need for enhanced containment facilities and procedures. Here are some key requirements for infection control designed by the Healthcare Division of CPG Consultants, to facilitate treatment and prevention strategies in the healthcare setting.
Medical Planning
An ICU design conceived by CPG for housing patients with infections that are highly virulent. The HLIU unit is designed to manage people and material flow to prevent contamination.
- Staff flow: Staff don additional PPE in clean area before entering patient’s room. If the staff needs anything, someone would pass it through the pass-thru hatch. Upon leaving the room, they doff the additional PPE, shower and change into clean attire before exiting into the ward.
- Patient flow: Patients are masked and move via designated routes that would later be decontaminated.
- Visitor flow: While visitors are not usually allowed, in special cases where they are allowed to enter (e.g. patient is dying or in a critical condition), visitors may be escorted into the ward and communicate with the patient through a viewing window.
- Material flow: Patient waste is treated in Dirty Utility room & decontaminated in the common Decon room in the ward before disposal.
- Staff Flow
- Patient Flow
- Visitor Flow (Restricted)
- Material Flow
Read our two-part blog post series about designing
healthcare facilities for Infectious Diseases:
Designing Healthcare Facilities for Infectious Diseases:
Part 1- Medical PlanningDesigning Healthcare Facilities for Infectious Diseases:
Part 2- Engineering designs for SafetyAir Flow & Pressure
AC systems are designed to reduce infections via air transmission. Controlling pressure regime helps in mitigating the spread of infections. Pressurisation moves potentially infectious particles from the clean areas and pushes them out as exhausted air. Exhausted air is treated with HEPA filters.
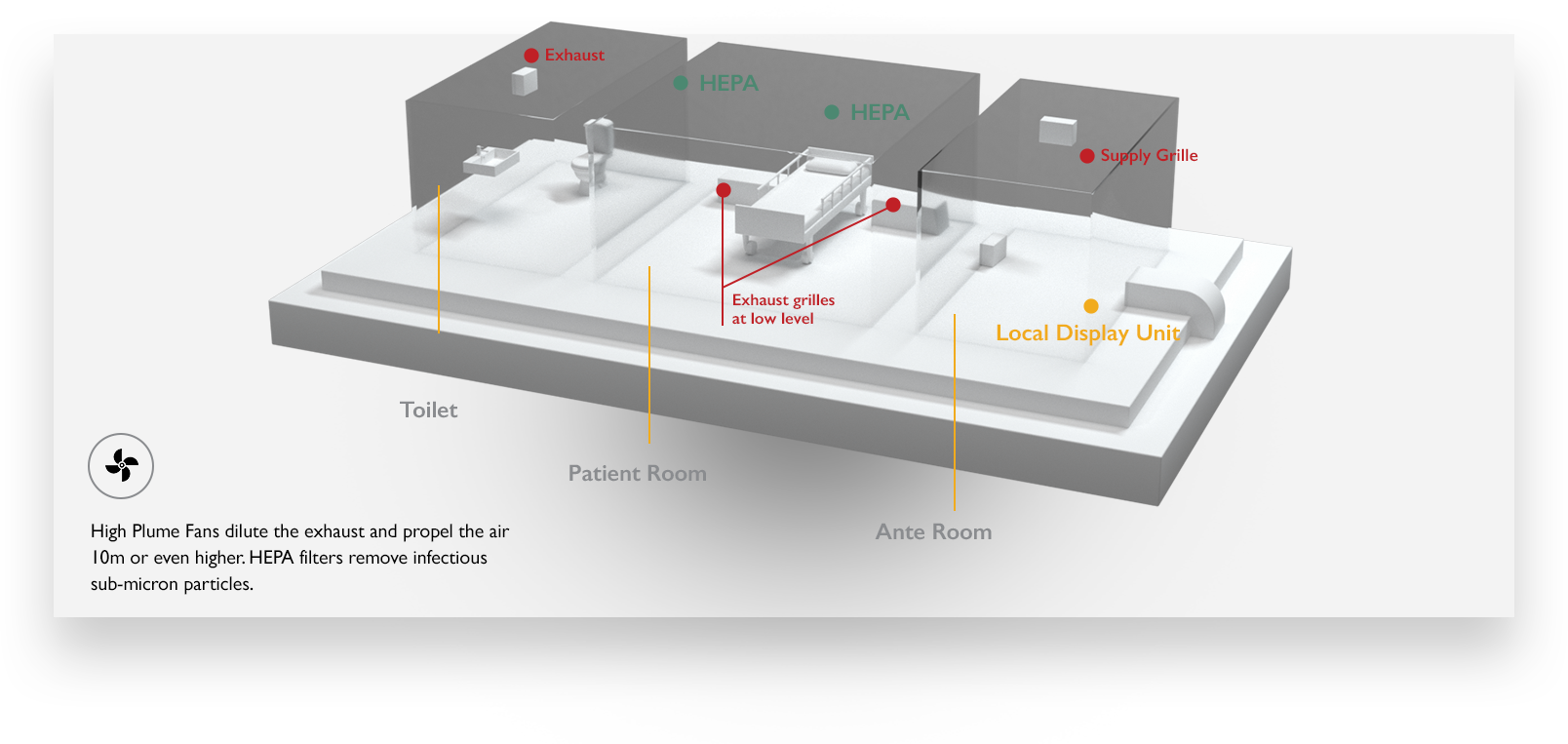
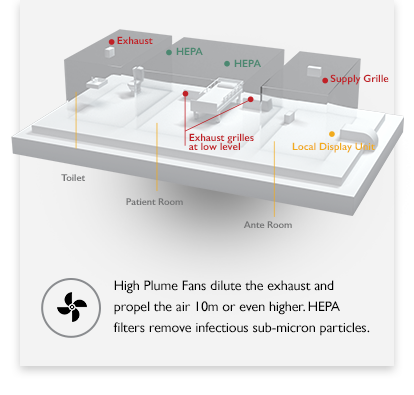
Sanitary waste from the patient areas go through dedicated sanitary pipes leading to collection tanks where the waste is pumped in for disinfection. The treated waste is then chemically balanced to the appropriate pH levels for discharge to the public sewer.
Waste Material Management
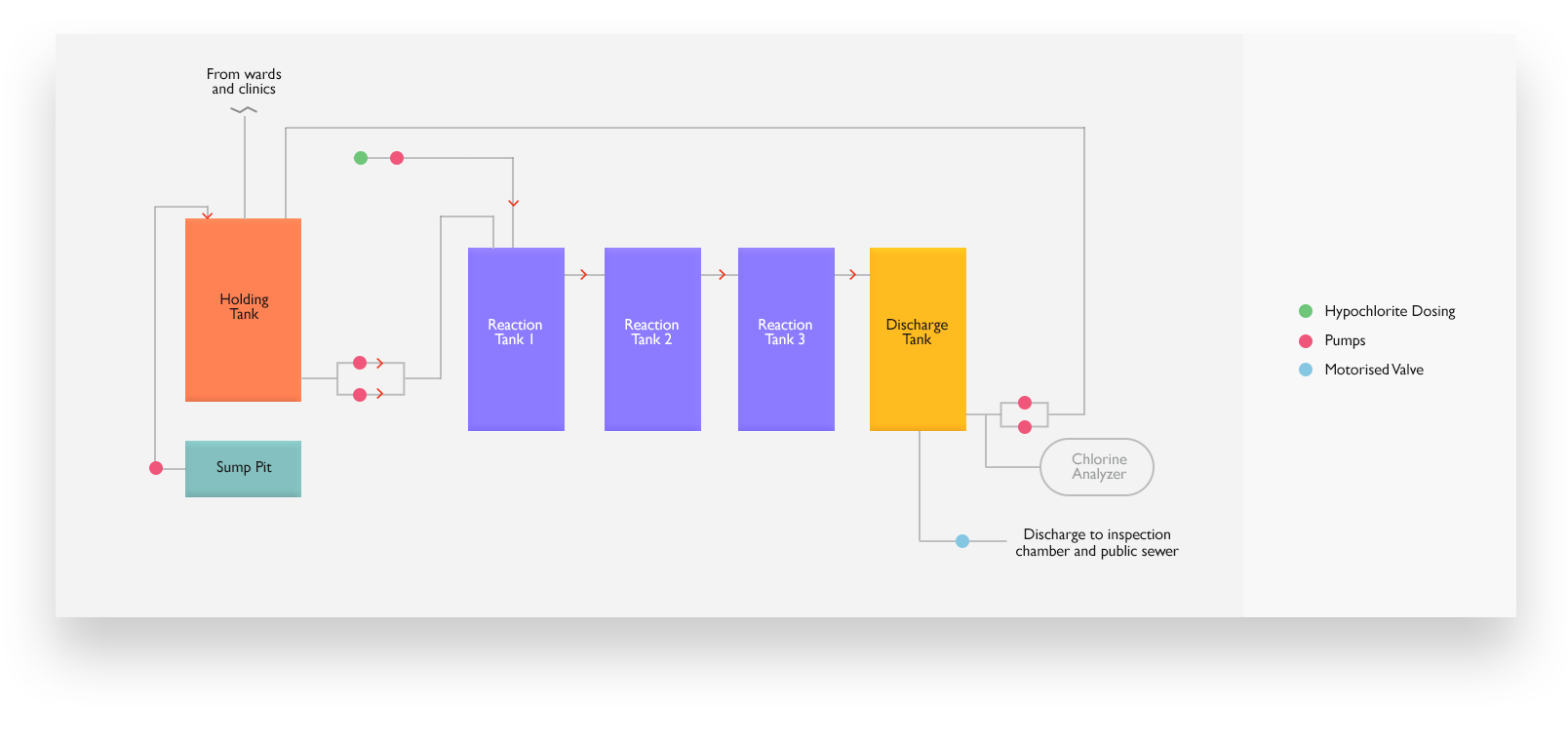
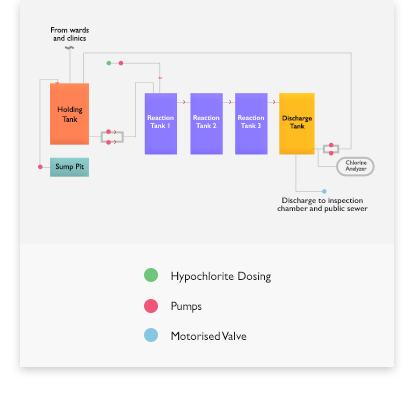
Convertibility
& Scalability
4 main types of patient rooms catering to patients with differing severities. Designed to be air-tight with negative air pressure, the rooms can be easily reconfigured to accommodate more beds during major outbreaks.
A 4-bedder Cohort houses patients with the same infection whereas the typical Isolation Room (without ante-room) is for a single patient who is more infectious. The ante-room controls contaminated air in cases of higher contagion levels.
Types of Patient Rooms
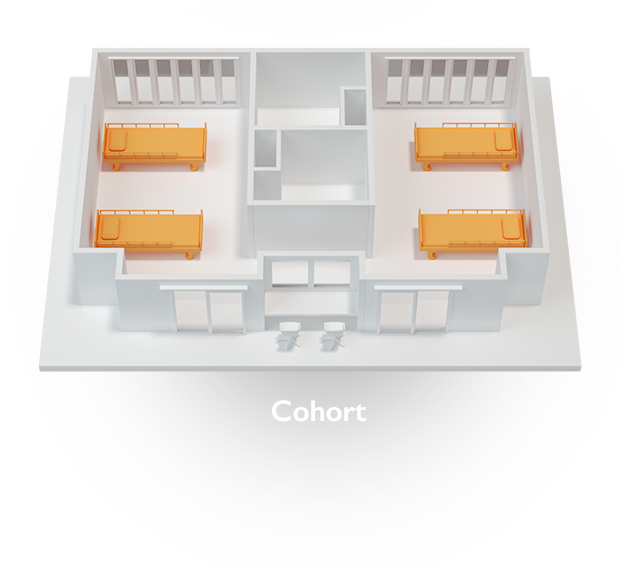
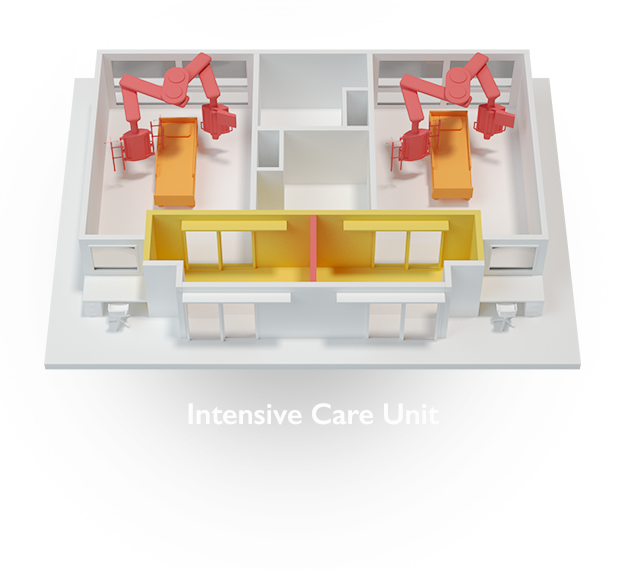
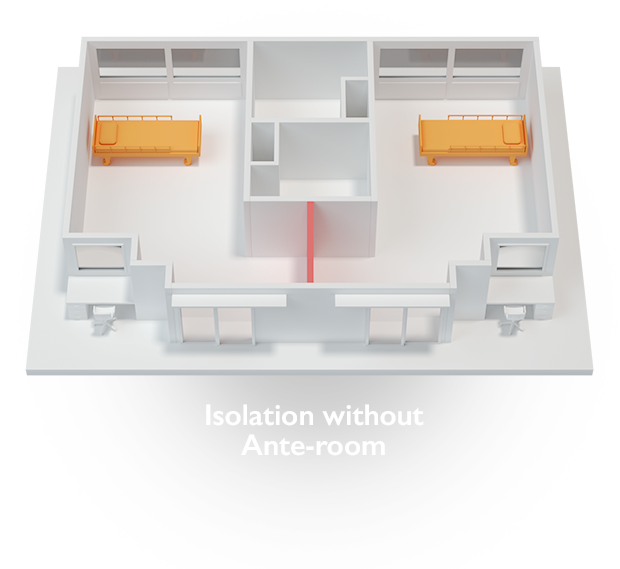
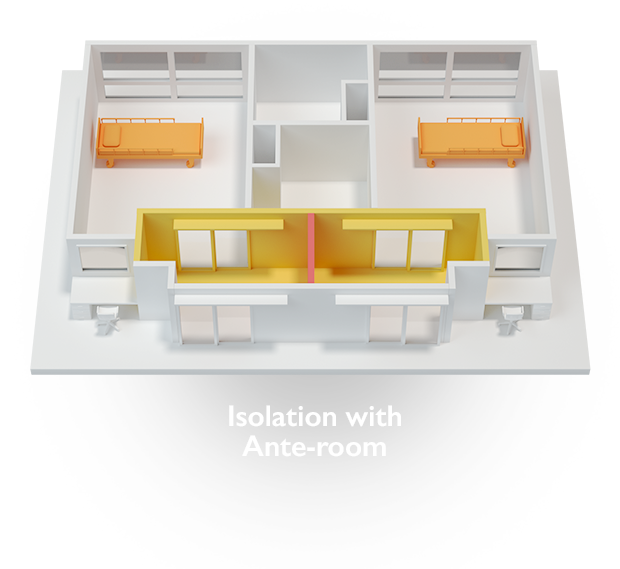
Cohort to Single Isolation Room
A 4-bedder Cohort room can be converted to two Isolation rooms by installing a partition, closing and sealing the windows, and air-conditioning the room.
- Future changes can be easily done
- Ante-rooms can be added if necessary
- Isolation room can be converted to ICU
