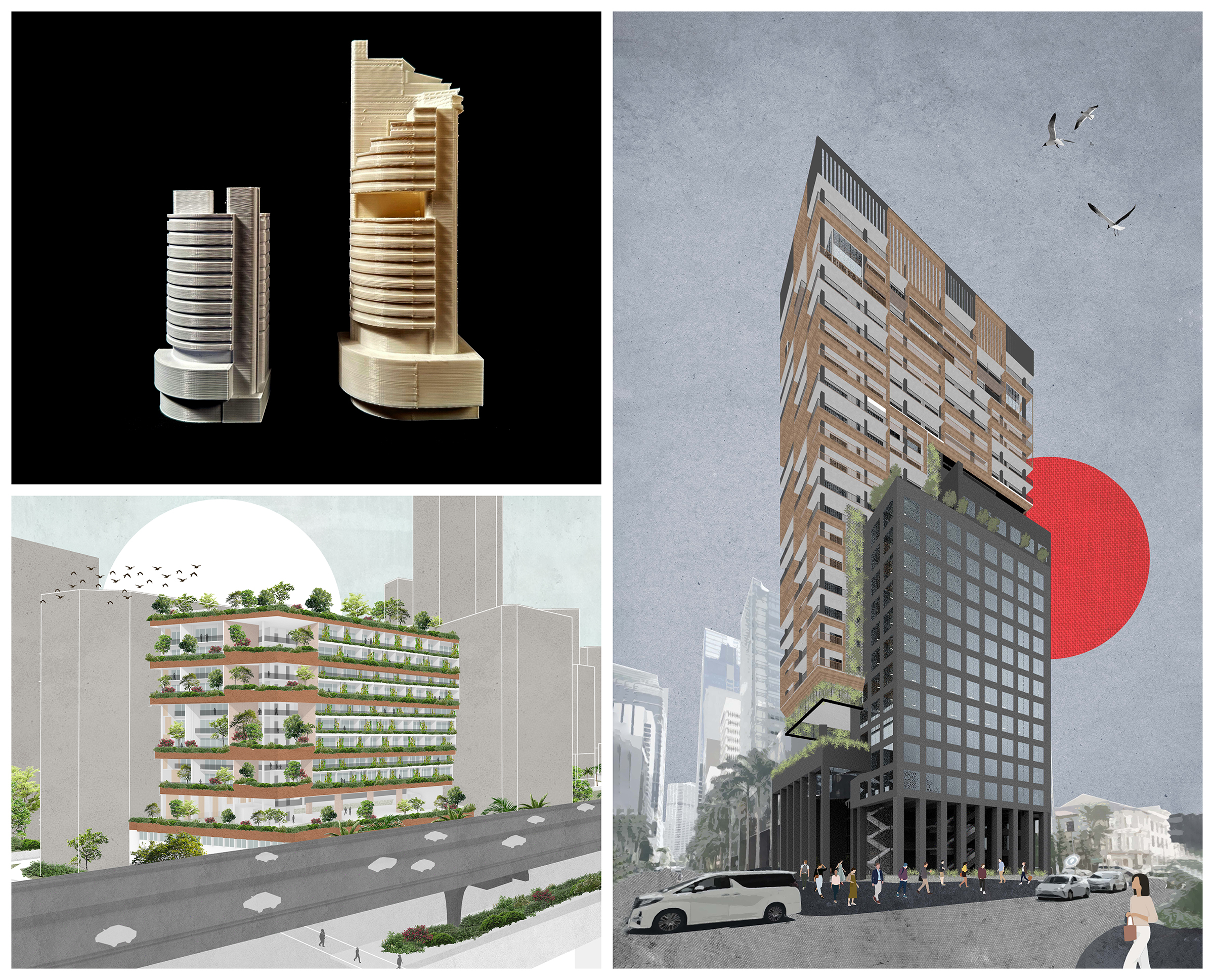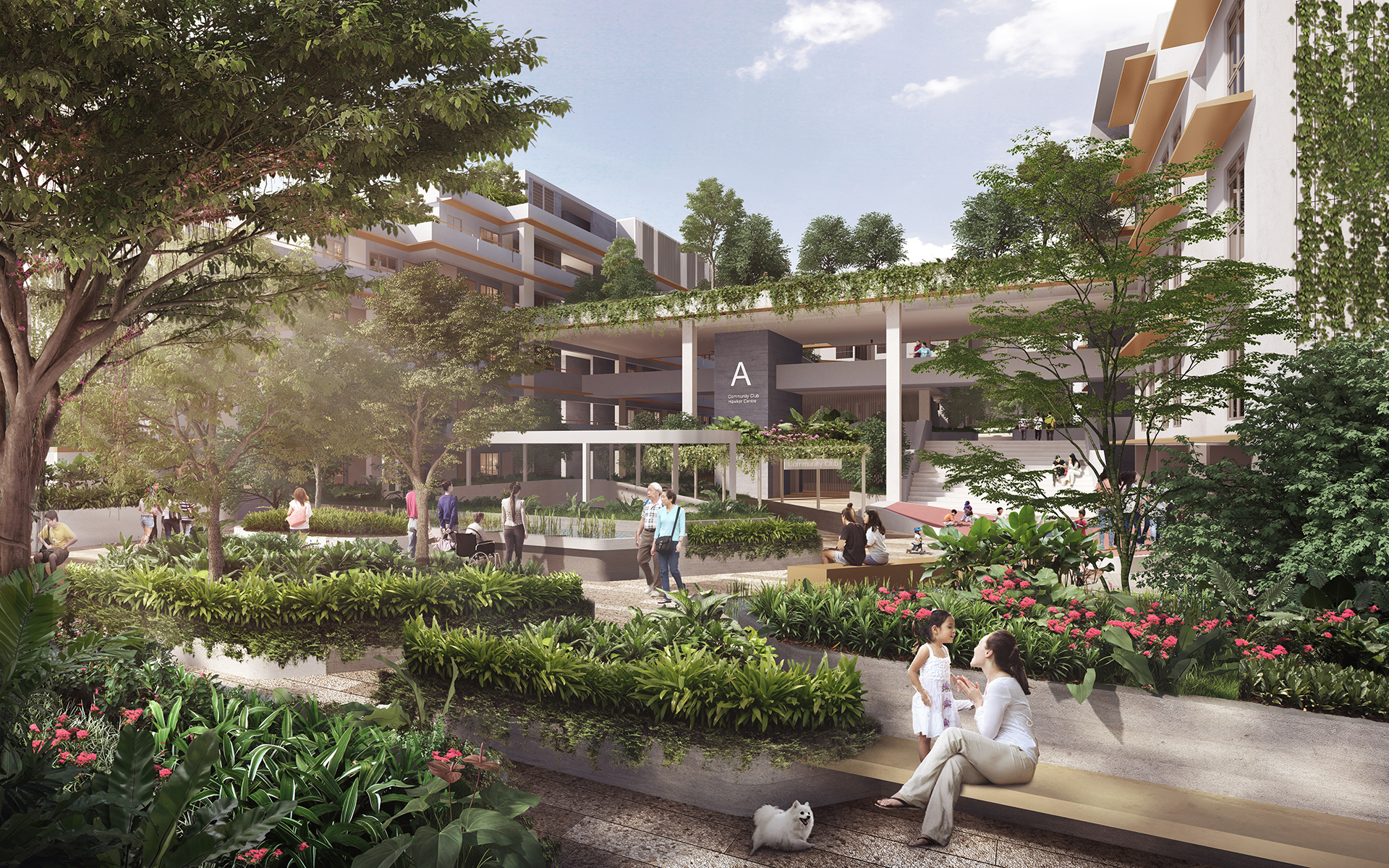Q&A with Pauline Ang, CPG Corporation: Is building demolition always necessary, especially in view of the climate crisis?

You’re teaching a workshop at Archifest 2023 titled “Showflat Afterlives”. Can you give us a summary of what it is about and why our readers should be interested in it?
Showflats are a staple feature of real estate developments in Singapore. Given the temporal condition of showflats, how can we rethink their design to better address issues of decarbonisation and, specifically, building circularity? Can a showflat shed its “interim” condition – the theme of Archifest this year – and become a showflat in perpetuity, albeit for different developments?
Using Lentor Modern as a case study, Showflat Afterlives will delve into the design of showflats and the material assemblies that are typically used in their construction through the lens of circular design concepts. This will be an intensive four-day workshop in which student participants will research commonly used building materials to understand their impact on the environment, examine current design practices and explore design strategies that facilitate reuse or recycling.
An example of a circular design principle is to design for disassembly. This means that the building is designed in such a way that it can be taken apart and broken down into its original components at the end of the building’s lifespan. These components can then be re-assembled or reused in another building or recycled to produce new materials. While this is a simple concept, contemporary buildings are largely designed to be welded, glued and cast together, making it extremely difficult to take them apart.
Yet, the concept of designing for disassembly was used as early as 1851, when the Crystal Palace was built for the Great Exhibition in London’s Hyde Park. In fact, the cast iron structure and glass panels of this edifice were disassembled and rebuilt at Sydenham Park in London after the exhibition ended, where it lasted for nearly 20 years, before it was destroyed by a fire.
A more recent example is Kisho Kurokawa’s Nakagin Capsule Tower (1972), a classic icon that reflects the dynamism of Japanese Metabolist architecture. The building was conceived as a series of concrete capsules that were to be removed and replaced every 25 years, so that it would be in a state of constant renewal. Unfortunately, the capsules were never replaced as the architect had intended, and the building fell into serious disrepair. In April 2022, the building was demolished, with the capsules removed one by one, perfectly exemplifying the construction process in reverse. Some of the capsules are being restored and will be displayed in various locations in and outside Japan.
In many ways, the research that we have done at CPG Corporation’s Design and Research Office (DRO), which I lead, has shown us that there is much wisdom in the “old ways” of building, at least when it comes to sustainability. We often find that we must revisit the past in order to move forward.
What are some projects you’ve worked on recently and their design highlights?
The Festival Director for this year’s Archifest, Calvin Chua, invited me to lead the Showflat Afterlives (and Building Circularity) workshop because I conducted a Design Studio on a related topic at the Singapore University of Technology and Design (SUTD) earlier this year. The studio was titled “Revitalising Downtown Through Adaptive Reuse” and explored the feasibility of converting ageing office assets in Singapore’s CBD into residential, hotel or mixed-use buildings.

Student proposals for the transformation of Anson Centre (top left), Jit Poh Building (bottom left) and Cecil Court (right) as part of the SUTD Spring 2023 Design Studio “Revitalising Downtown Through Adaptive Reuse”. (Image credit: Singapore University of Technology and Design)
My interest in adaptive reuse came about because I learnt from the Singapore Green Building Council that in Singapore, the lifespan of buildings tends to be shorter due to urban renewal. Therefore, the embodied carbon emissions of buildings can constitute up to 40 percent of the total carbon emissions over their lifespan, compared to the global average of 30 percent. But even if we accept that redevelopment in Singapore needs to occur more frequently, compared to other countries, because of land scarcity, is demolition always necessary, especially in view of the climate crisis?
In most cases, economics rules and it is assumed that demolishing and rebuilding is always more expedient, less costly and less time-consuming. Adaptive reuse or major upgrading is seldom considered as a mainstream option for non-heritage buildings. However, cities like New York have shown that development or financial incentives can help to tilt the equation. In Singapore, the URA has implemented the CBD Incentive (CBDI) Scheme, which encourages the conversion of eligible office buildings into residential, hotel or mixed-use buildings by providing an additional 25 percent to 30 percent of Gross Floor Area (GFA), on top of the maximum allowed GFA for the site. Despite this, none of the developments that have reportedly come under the scheme appear to have taken the adaptive reuse approach.
The SUTD Design Studio I led explored ways to convert office buildings to residential, hotel or mixed-use buildings through adaptive reuse, using the CBDI scheme as a framework. We reimagined three existing office buildings – Jit Poh Building, Anson Centre and Cecil Court – as a co-living hotel, a mixed-use residential and commercial/retail building, and a mixed-use residential and office tower respectively, transforming them into attractive, vibrant spaces for living, working, and socialising in the heart of downtown.
Building upon the work that we did at SUTD, the DRO is currently working with other industry professionals to conduct a more comprehensive study into the factors that affect the feasibility of office to residential or hotel conversions. These include technical considerations, regulatory issues, as well as real estate trends in various parts of the CBD. The aim of this research is to develop a tool that will allow us to perform a quick, high-level assessment of the conversion potential of an office building for residential or hotel use, and in doing so, establish adaptive reuse as a mainstream option in any redevelopment project.
Showflat Afterlives initially started off with the question of adaptive reuse, but it quickly became clear that the types of new uses that could be considered for a showflat building would be extremely limited, unless most of the building was dismantled. We eventually decided that designing for circularity – a related concept that considers all buildings as temporary repositories for materials that can be mined for reuse or recycling at a later stage – would be a more suitable focus for the workshop. At the same time, while the importance of circularity in the built environment is increasingly being recognised, more research is needed to develop design, procurement and implementation strategies that can be used. Showflat Afterlives is part of this research effort.
What are you currently working on at the moment in your capacity as Director of the DRO at CPG Corporation?
At DRO, we split our time between project-based design and practice-based research – our research is inspired by real-world issues, while our design work is informed by our research. For us, it’s important that our research can be applied in the design and implementation of an actual building, and not remain as a theoretical concept. This way of working very much complements the multidisciplinary nature of our practice at CPG. Having described a few of our research projects earlier, I’ll share more about our project-based design work here.


Renders of the integration of landscape into architecture across different building typologies, scales and forms. (Image credit: Design & Research Office, CPG Corporation)
The integration of landscape into architecture is a recurring theme in our design work, and we’ve explored various manifestations of this concept across different building typologies, scales and forms, both in our design competition schemes and in projects that are being built. One of these is the new Mandai Crematorium Complex, which we started in 2015, taking it through from concept design to the current construction stage.
A crematorium is a place of last rites and final goodbyes, a place that is charged with raw human emotions and poignant memories. Yet, few realise that the contemporary crematorium is a typological paradox – part spiritual and part industrial – typically designed as two distinct worlds within the same building. We saw this unique typology as an opportunity to explore various design concepts, such as how we could bring greenery into the ceremonial and public spaces to create a peaceful and uplifting environment for the bereaved, despite the constraints of a tight, built-up site.
This led to a series of urban greening strategies – including hanging greenery, sunken gardens and roof gardens – that create a sense of being surrounded by lush greenery at key moments in the building. Having endured the trials and tribulations of an extended construction phase, the building is finally taking shape and will be completed by next year.
 | Ar. Pauline Ang is the Director of CPG Corporation's Design and Research Office. |
*This article is an abridged version of a piece originally published in ADDRESS in October 2023 by Low Shi Ping.



