VIA+ Design Revamps a Classic Legacy: The Singapore Marriott Tang Plaza Hotel

Situated in a prime location along Orchard Road, Singapore Marriott Tang Plaza Hotel, with its iconic octagonal, green-tiled pagoda roof, has been an architectural icon since the property started as Dynasty Hotel in 1982. With a rich history and legacy, the well-appointed property has enjoyed a significant following among Marriott’s guests. It is considered by many to be one of the grand dames of five-star hotels in the country.
When the property owners approached VIA+ Studio (CPG Consultants’ interior design studio) for an interior design upgrade, the studio was honoured and excited to take on the challenge – to craft a refreshed interior identity for Singapore Marriott Tang Plaza Hotel which is befitting of a luxurious five-star hotel today, while retaining the hotel’s classic and unique identity.
Under a full interior design scope, the areas of involvement covered almost all the hotel facilities, namely the public spaces; the all-day dining area; the hugely popular Crossroad Cafe; function rooms; breakout areas; Grand Ballroom; M Club and the hotel’s Executive Premier Rooms.
VIA+'s design approach was focused on upgrading the interiors with a refreshed contemporary design that can stay relevant and withstand the test of time. The team retained the hotel's former character while enhancing the luxury quotient of its furnishings and lighting by creating new lighting schemes that will increase the "glitz" factor and dramatically boost the interiors' luxurious image, while addressing energy savings. The team also incorporated many furnishings that echo the hotel's historical legacy by repurposing existing materials or using new stylistic elements that complement them.
In the grand atrium lobby, VIA+ reupholstered existing lobby furniture that are still appropriate and sturdy, so that they can have an extended “shelf life”. Colours were chosen to complement the new single piece of carpet rug that runs the entire lobby atrium. Purposefully chosen for its plushness and texture, the carpet acts as a unifying element of the various individual seating arrangements. Its rich maroon shades and pattern is in symbiotic relation to the oriental patterned screen behind the reception, presenting an impactful and regal five-star impression for arriving guests. A modification of the atrium's centerpiece (the original centerpiece was not conducive for carrying and lighting a huge orchid arrangement), accommodates the lobby's signature bouquet of phalaenopsis orchids, displaying a look of refined elegance.
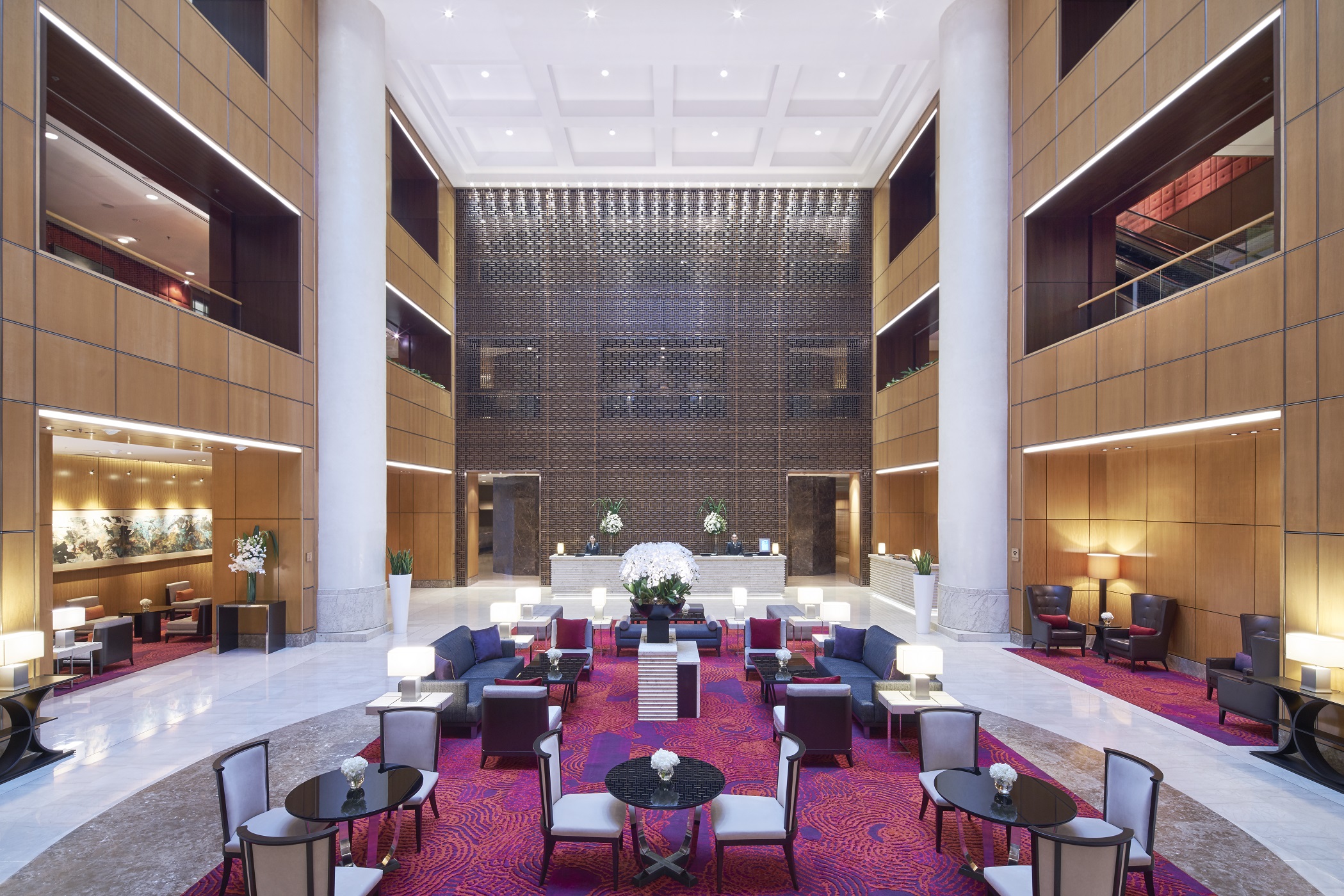
The grand atrium lobby of the Singapore Marriott Tang Plaza Hotel
The interior design for all upper-level public areas was wholly transformed through a new lighting approach providing dramatic and statelier energy. The VIA+ team designed and customed light fittings that could double as lighting sculptures on the walls, adding elements of uniqueness, class, and ornamentation to spaces. The design is one of a kind, inspired by the oriental screen in the Grand Atrium and abstracted into light fittings through an expression of right angles, finally merging into a point of East meets West.
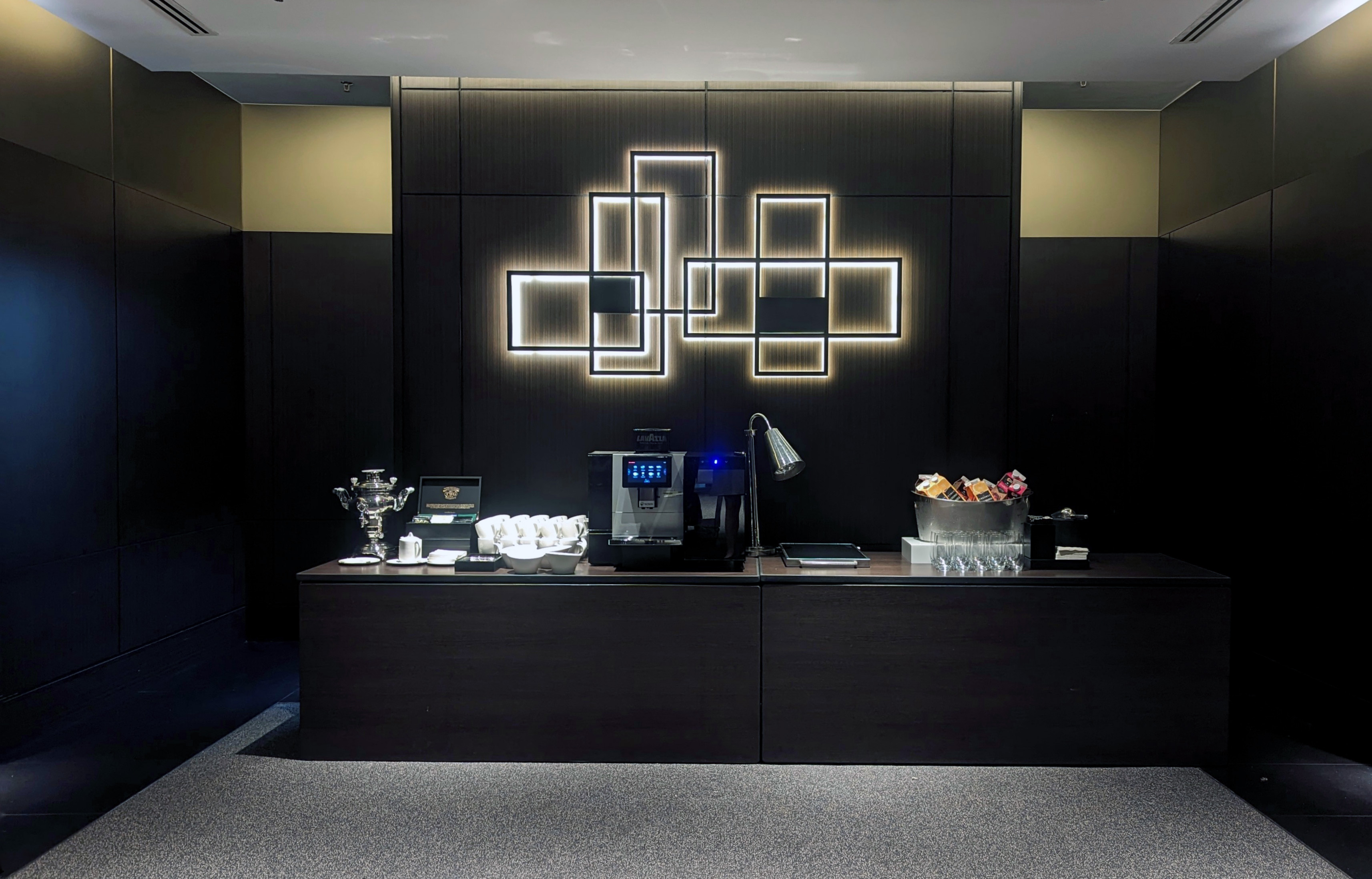
Custom-designed light sculptures inspired by the oriental screen motif adorn the public areas in the hotel
The lighting fixtures are also in polished bronze colours that complement the new interiors, and which will enhance the warm and luxurious feel of the hotel environment. Special care also went into the treatment of lighting, with anti-glare applications that help glare control and allow the lighting fixtures to emanate a sense of warmth.
Several original artworks acquired by the owner adorned the former interior of Singapore Marriott Tang Plaza Hotel. The VIA+ team wanted to create an environment where these pieces could be better appreciated. These pieces are integrated with the new interior design by placing these artworks in prominent locations with a greater connection to their context. Hotel guests will admire the beauty of the artworks as they are in clear view and perhaps have a higher degree of appreciation for not just the art itself but the owner's aesthetic considerations.
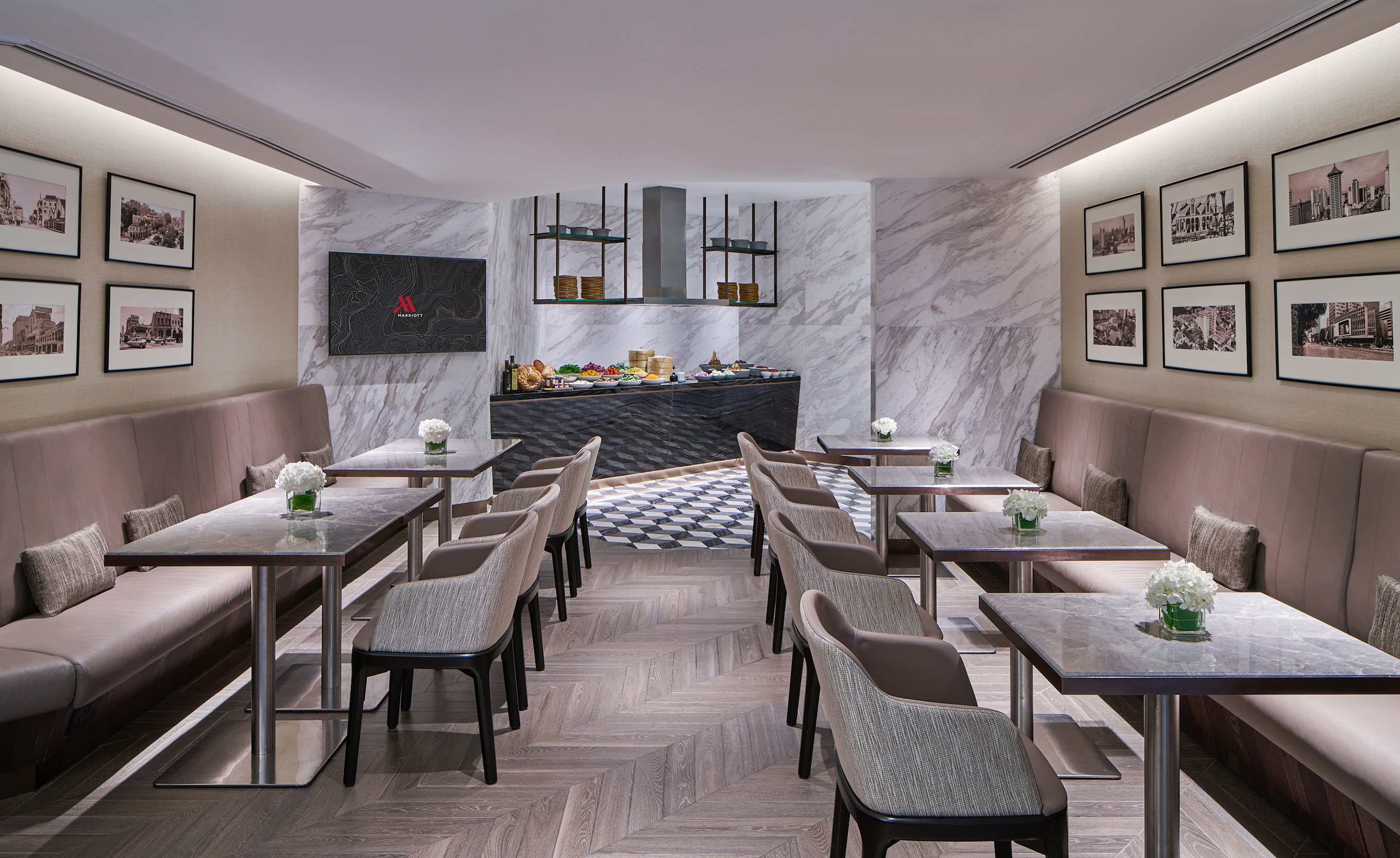
Artworks in prominent locations provide a greater connection to their context
While sprucing up the Ballroom’s original ceiling, the new wall treatment accentuates verticality to further bring loftiness to the interior. The captivating feature of the Ballroom is its customised-design, plush wall-to-wall carpeting inspired by Chinese brush painting and calligraphy.
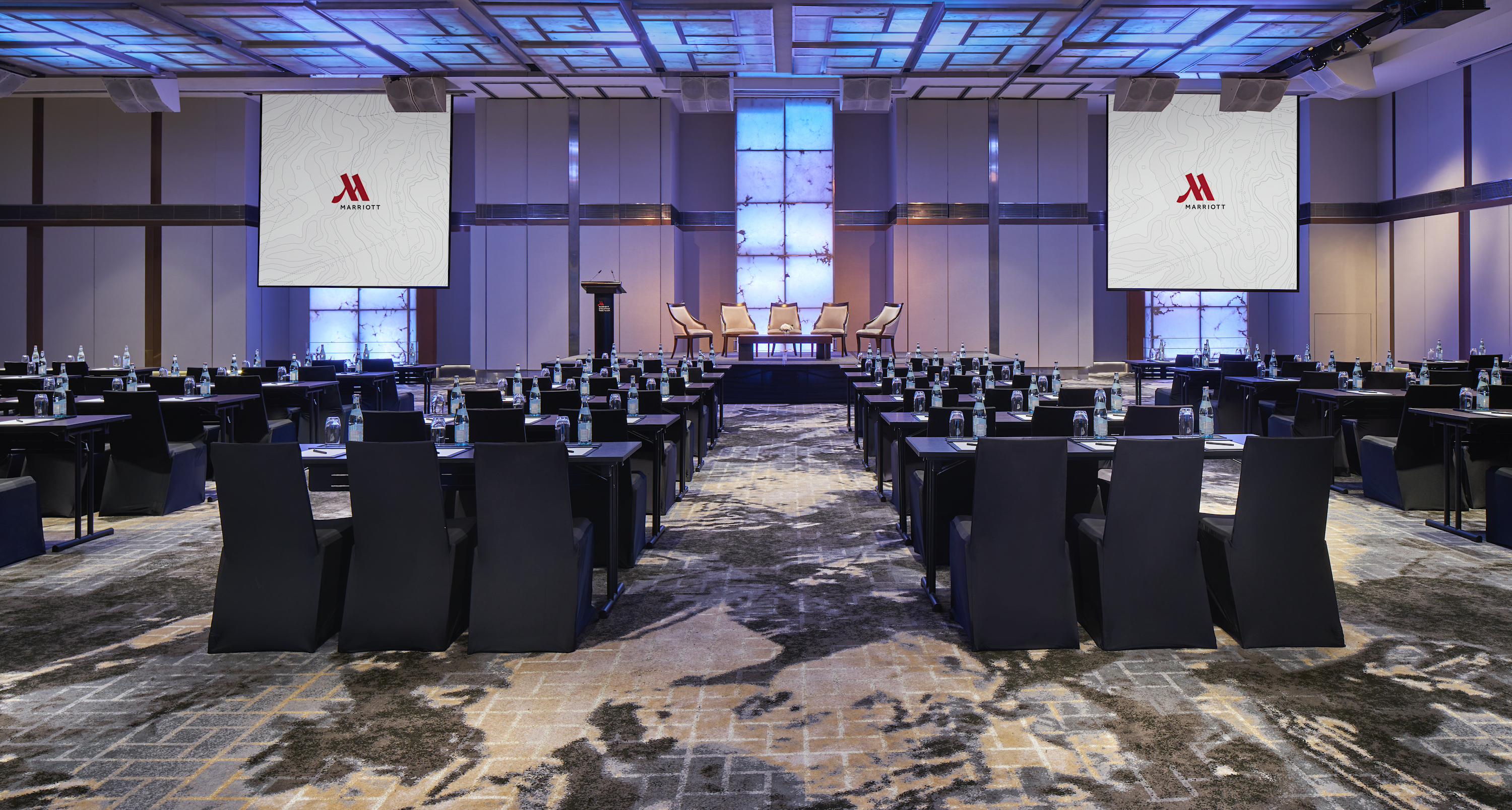
The Ballroom carpet is inspired by Chinese brush painting and calligraphy
The M Club is housed in a newly built premise adjacent to the tranquil and lushly landscaped poolside podium level.
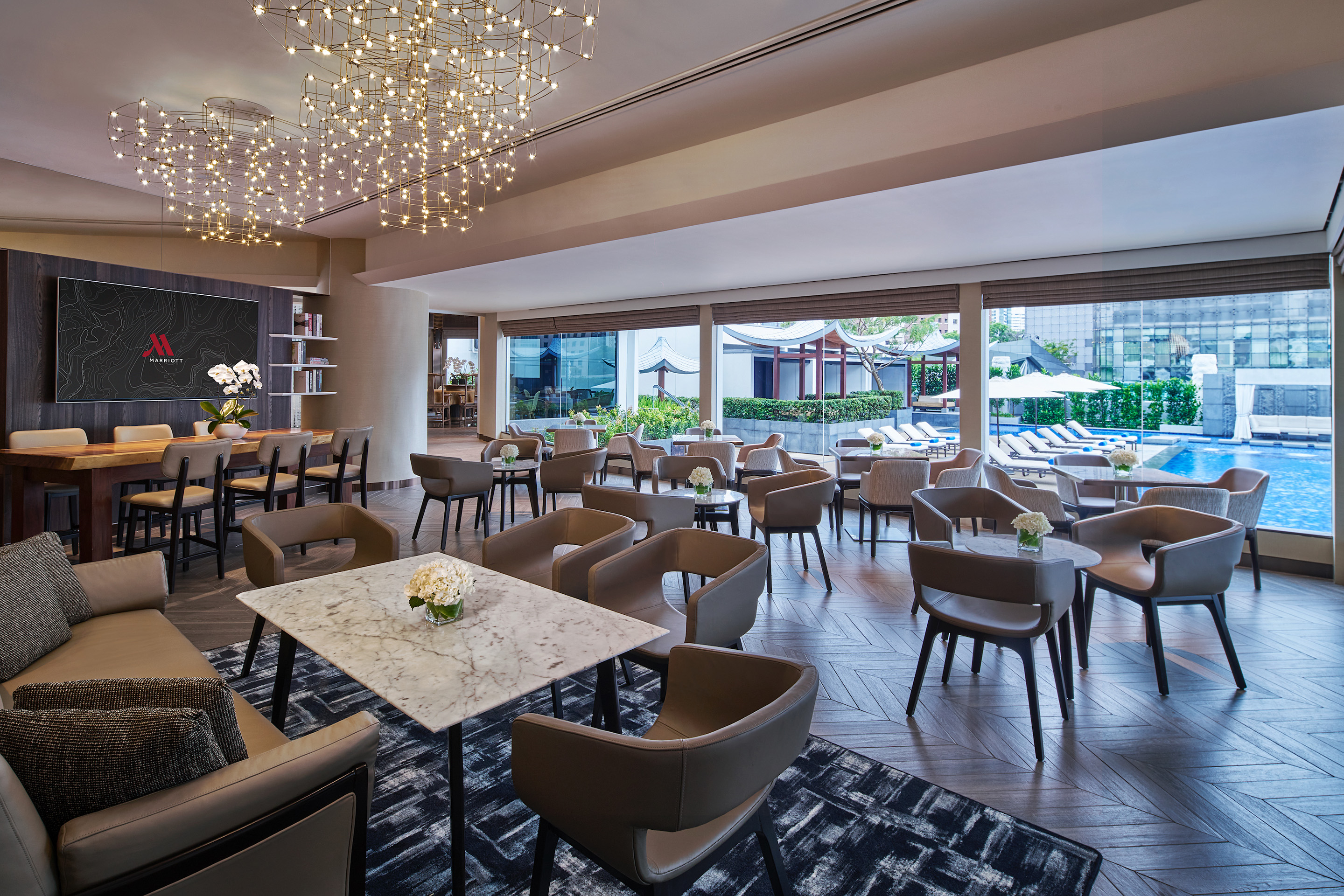
The dining pavilion with a dramatic high timber ceiling is a unique feature of the executive lounge. Instead of an old-fashioned chandelier, the VIA+ team gave a new interpretation to the chandelier by customising a unique brass chandelier with sparkle-like gem lights. Together with the columns in the executive lounge that spot a sophisticated bronze finish, the effect is a harmonious warmth. The artwork at the M Club features sepia prints of yesteryear Orchard Road with purposeful references to the precinct where the hotel is situated. Another signature motif of the old hotel is an oriental-inspired screen pattern that forms the backdrop of the hotel reception. The new interiors capitalise on this motif with other permutations differing in size and material to resonate a sense of place.

The unique brass chandelier with sparkle-like gem lights in the M Club
The immensely popular Crossroads Cafe was also given a brand-new ambience through an updated lighting scheme, new soft furnishing, and selective wall paneling design. The wall panel and screen are given a glitzy finish to enhance the luxury and posh ambience of this alfresco cafe.
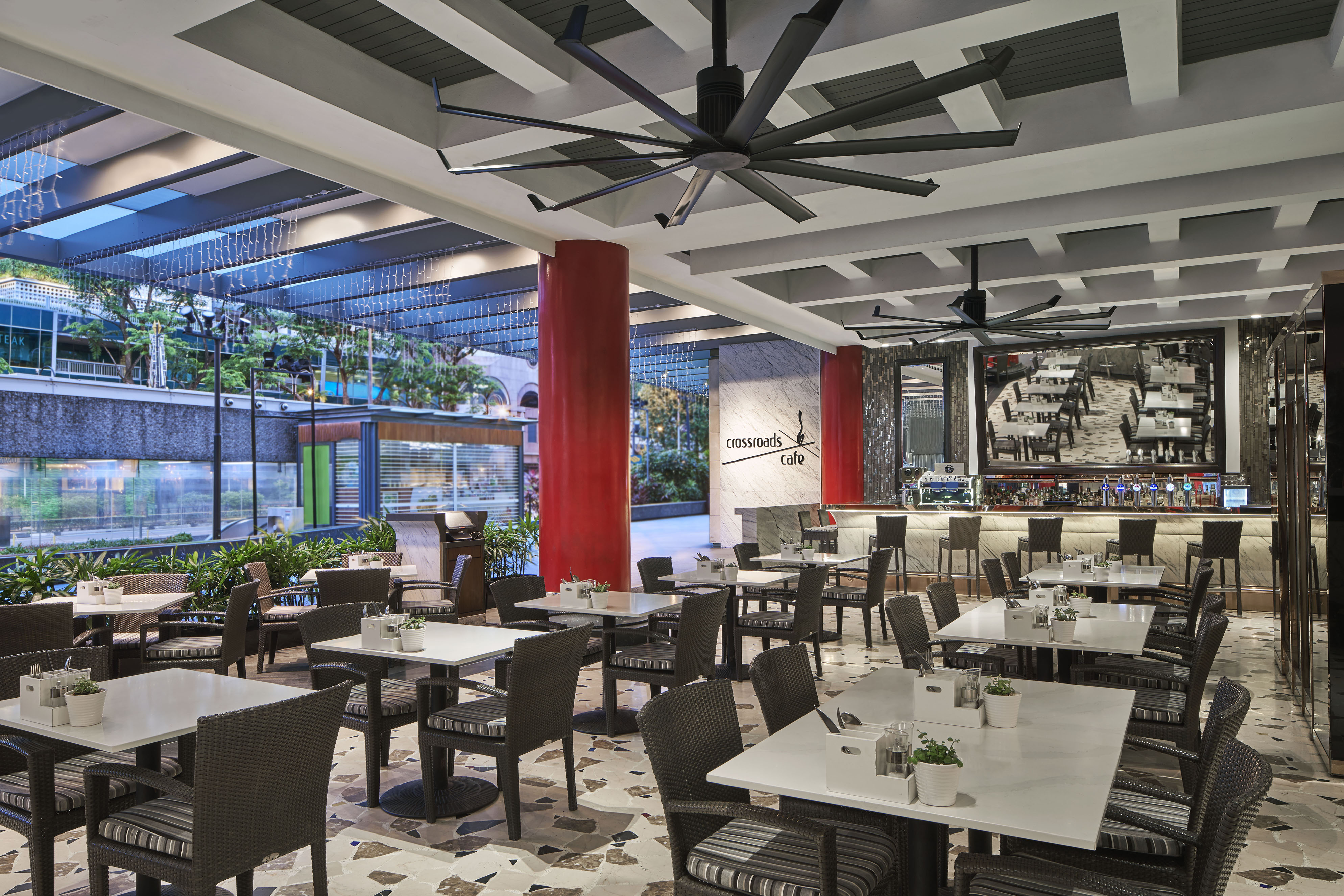
The Executive Premier Rooms were embellished with a new look and feel, even as existing furniture are reused, reupholstered and refinished.
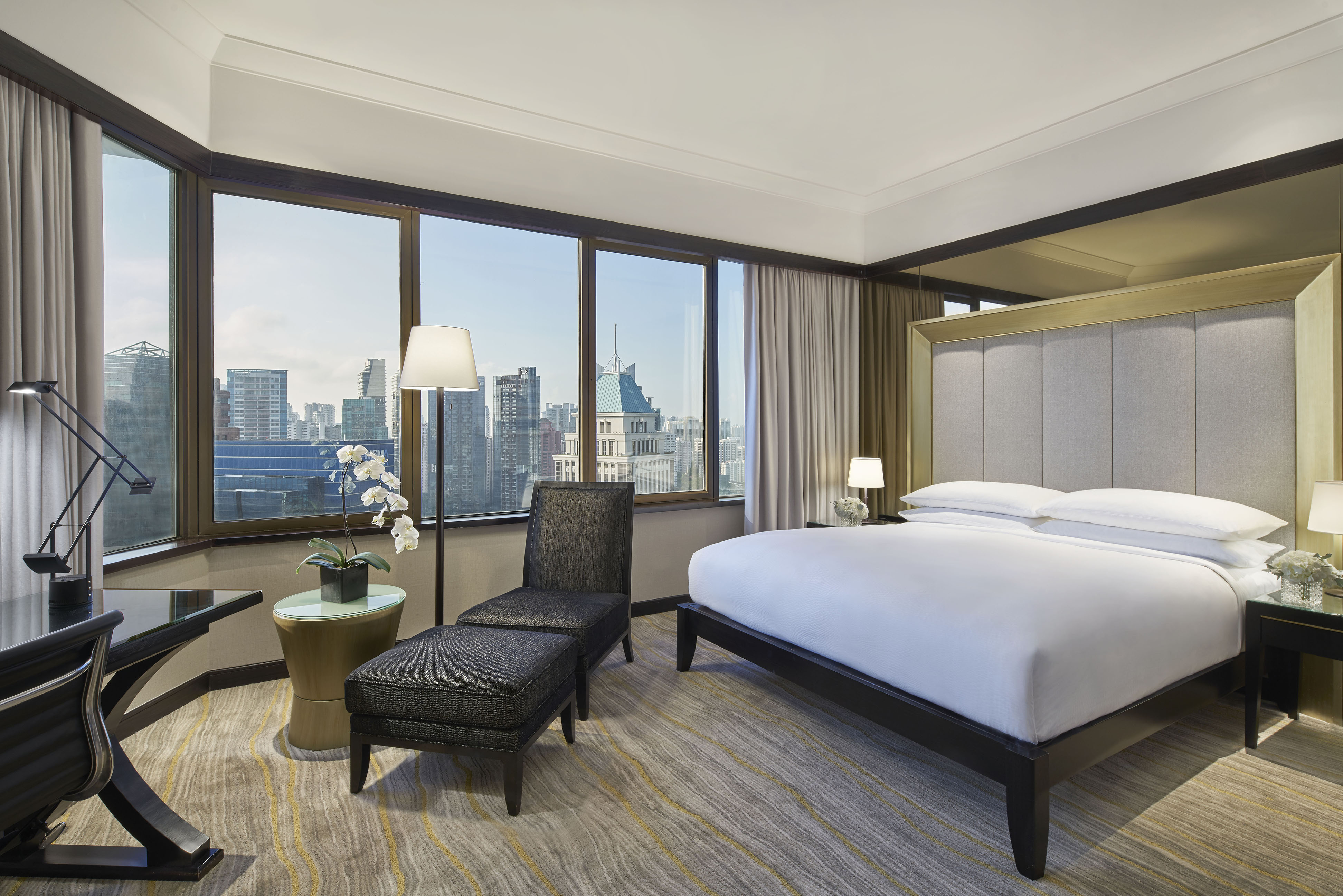
With champagne gold as the signature colour theme expressed through the veins of gold in the carpets, the bed mast and the surrounding screens, the luxury quotient of the guest rooms is elevated. Together with the newly minted ensuite, the 5-star Executive Premier Rooms look more refreshed than ever.
The fondly remembered Singapore Marriott Tang Plaza Hotel is given a new modern interpretation through refreshed interiors. Through the collaborative efforts of the property owner and operator, VIA+ studio realised the design proposal, creating a modern, renewed version of the hotel’s classic self yet retaining its quintessential identity as a testament to its legacy.
This article was originally published in the Sept/Oct 2023 issue of SEAB (Southeast Asia Building) magazine and is written by VIA+ Design Studio.
All images courtesy of the Singapore Marriott Tang Plaza Hotel.



