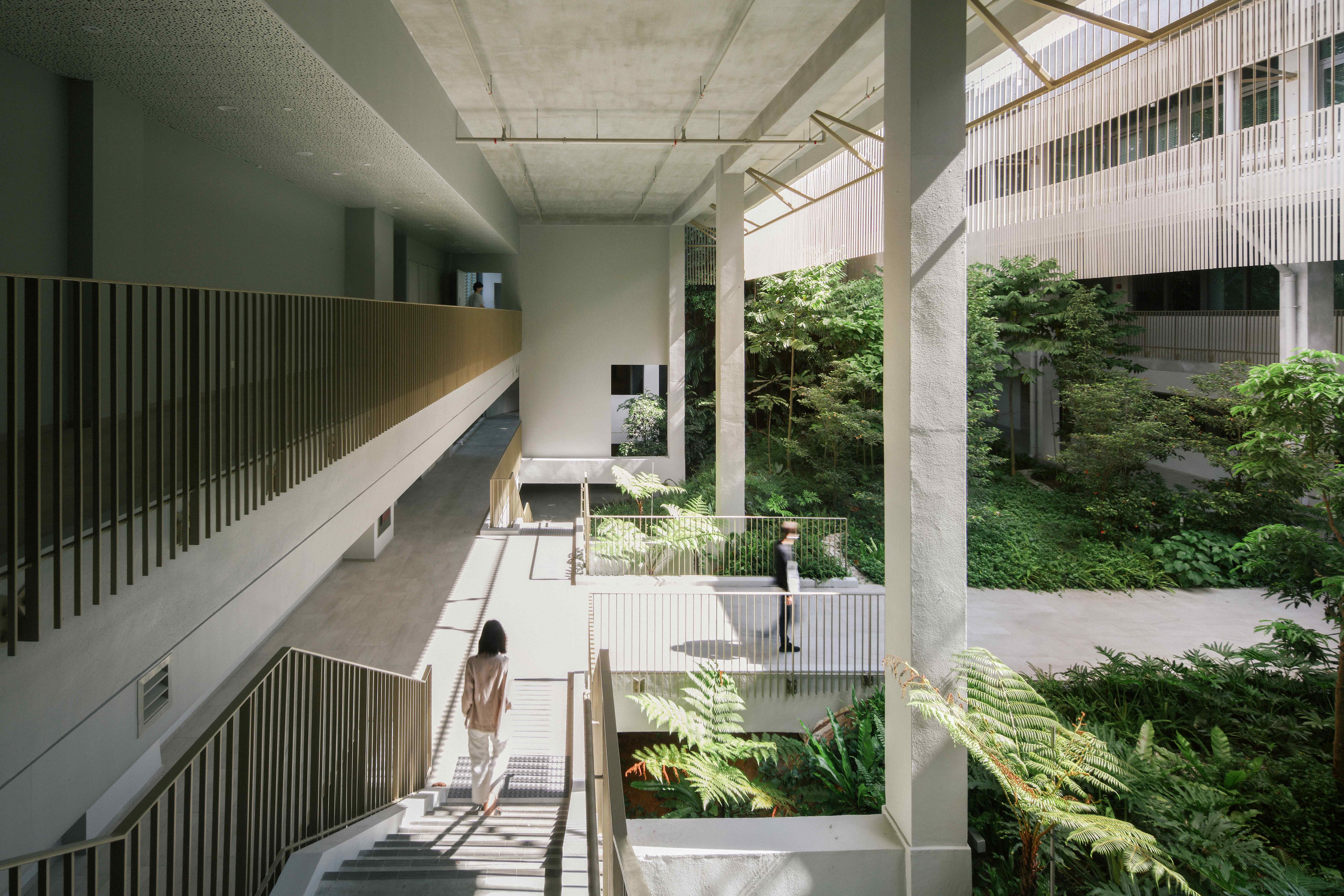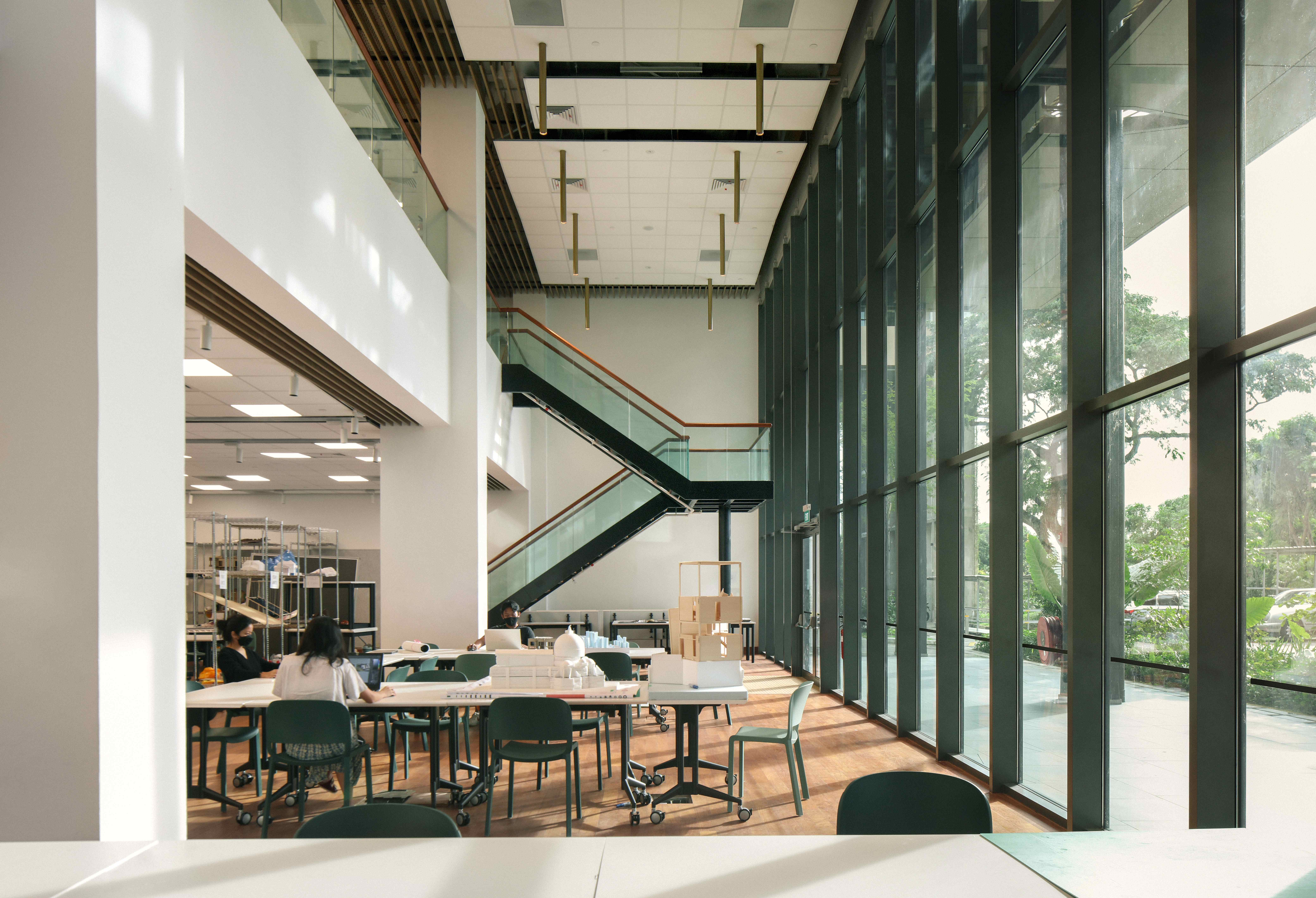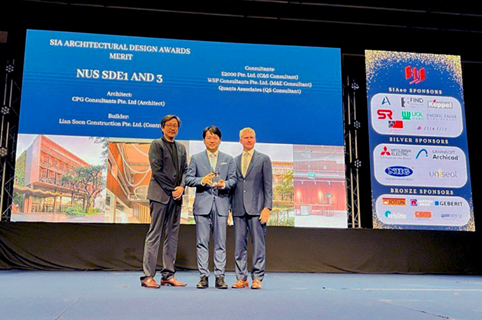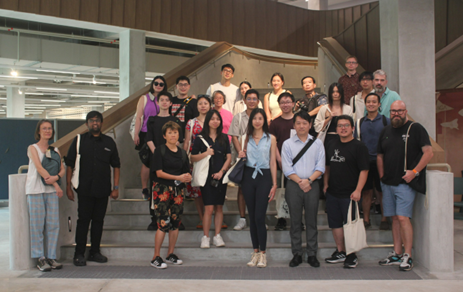Adaptive Reuse: A new Lease of Life for the NUS School of Design and Environment 1 & 3

Launched earlier this year, the School of Design and Environment (SDE) 1 & 3 buildings at the National University of Singapore (NUS), is a successful adaptive reuse project resulting from the collaboration between CPG Consultants and the NUS Department of Architecture Special Projects Team.
This successful collaboration with the NUS Department of Architecture sets the platform for the future of architectural education. CPG is proud to have worked on a design solution that centres on optimally retrofitting existing structures to minimise carbon expenditure. We hope that SDE 1 and 3 can be a good example in inspiring academic environments that rethink spatial use and performance.
- Ar. Yong Fen Bok, Vice President of the Architecture Group (Education), CPG Consultants
 Image credit: Finbarr Fallon
Image credit: Finbarr Fallon
Built in the 1970s, the SDE 1 & 3 are among the oldest buildings on the NUS campus. Through sustainable and green designs that extensively integrated the pre-existing built and natural environments, the existing institutional buildings are reinvented to accommodate a super-low carbon and net-zero energy, high-comfort academic environment.
The transformation of the SDE 1 & 3 is based on the sustainable ethos of “less is more”, illustrated through sustainable architectural solutions that promotes a reduced carbon footprint.
The exposed existing concrete frame with its embodied carbon kept predominantly intact with minimal services follows the sustainable ethos of less is more.
Removing the false ceilings and exposing the existing reinforced concrete structural frame returned the space to enhance the user experience. The exposed ceiling and finishes provide savings in embodied carbon. As there is no deep enclosed ceiling space, there is no need for an additional layer of sprinkler pipes within the ceiling space.

Image credit: Finbarr Fallon
The internals have been replanned to enhance cross-ventilation, thereby reducing energy usage through a hybrid cooling system. Previously, the design studios were enclosed by faculty offices. These offices have been relocated to allow for a continuous flow of daylight, ventilation, and views towards the surrounding greenery. The studios have also been clearly rezoned into workshop spaces for model-making, design studios, and exhibition spaces for critique sessions.

Image credit: Finbarr Fallon
The studio spaces on the first three storeys of SDE 3 were previously not connected. A new central staircase now interconnects the three storeys of design studios, forming the central collaborative space that promotes social interaction. It serves as a mixing chamber that vertically connects the exhibition or critique session spaces on one side, with the design studios on the other side.

Image credit: Finbarr Fallon
Flora and fauna are the main protagonists at the heart of the architecture. The green is brought into the sheltered outdoor common spaces using the existing terrain.
Uniquely identifiable external screens serve as a deep veil for sunshade, glare control, daylight shelves, and porous ventilation. The veil-like rich gold-coloured cladding unifies SDE 1 & 3 with SDE 4. The saw-tooth entrance canopy mimics the top profile of the tree canopy that surrounds the buildings.

Image credit: Finbarr Fallon
The additions and alterations made to NUS SDE 1 & 3 demonstrate optimal reuse of the existing structure to meet new spatial and performative goals, clinching the SIA Architectural Design Awards 2023 Merit Award under the Educational and Community Buildings and Additions and Alterations categories.

CPG Consultants clinched the SIA Architectural Design Awards 2023 Merit Award for our sustainable architectural solutions in transforming the NUS SDE 1 and 3 buildings.
NUS SDE 1 & 3 were also part of the Architours curated by Archifest Singapore in October, where a group of 25 participants joined architects Ar. Yong Fen Bok and Ar. Danny Ng from CPG Consultants on a tour around the buildings and saw how they have undergone adaptive reuse, serving as a conducive place for learning while still being retrofitted with innovative and sustainable building features.

Ar. Yong Fen Bok from CPG Consultants shared with participants of the Architours, how NUS SDE 1 & 3 went through successful adaptive reuse (Image credit: The Architecture Society)
MORE ON THE TOPIC OF ADAPTIVE REUSE:
SHOWFLAT AFTERLIVES: TRANSITIONING TO A CIRCULAR ECONOMY DESIGN PARADIGM



