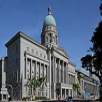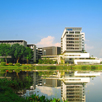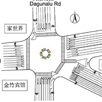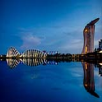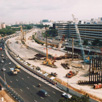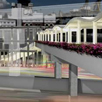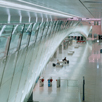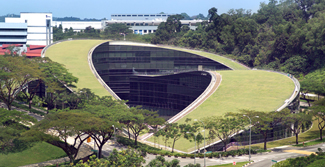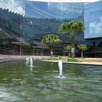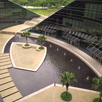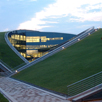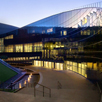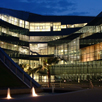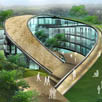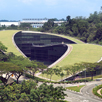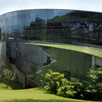
School of Art, Design & Media @ NTU
According to the master plan of the 200-hectare university campus, the site where the Nanyang Technological University School of Art, Design and Media (NTU-ADM) sits is a wooded valley which was to be left as a green lung. In order to keep to the original intention of the master plan, a habitat was carved from the constraints of the valley, with landscaping playing a critical role in moulding the building. NTU-ADM is the creation of a “non-building”, allowing the original greenery of the site to creep and colonise.
The key feature of the building is its transparency and connectivity — both within the interior spaces and the external environment. A sense of continuity runs through the interior, from the entrance to the main foyer to various spaces inside and right onto the turfed roofs. Internal glass walls enhance this visual connectivity and flow, allowing one to see beyond rooms, thus promoting interaction and creative exchange. The building design challenges the traditional linear system of education with a clear teacher-student arrangement. Here, different types of spaces are created — from the formal auditorium seating to the more informal studios, lobbies, passageways and breakout lounges. There are also cosy outdoor corners, a sunken plaza formed by the embracing arms of the building and the turfed roofs.
The glass facade of the building allows full exterior views, again providing visual connectivity with the surrounding lush landscape. Lights are incorporated onto the roof to allow students to meet in the evening. At night, the building glows like a lantern, allowing activities of the school to be observed from the outside. The changing character of the façade lends dynamism, life and interest to the building as day transforms into night.
The key feature of the building is its transparency and connectivity — both within the interior spaces and the external environment. A sense of continuity runs through the interior, from the entrance to the main foyer to various spaces inside and right onto the turfed roofs. Internal glass walls enhance this visual connectivity and flow, allowing one to see beyond rooms, thus promoting interaction and creative exchange. The building design challenges the traditional linear system of education with a clear teacher-student arrangement. Here, different types of spaces are created — from the formal auditorium seating to the more informal studios, lobbies, passageways and breakout lounges. There are also cosy outdoor corners, a sunken plaza formed by the embracing arms of the building and the turfed roofs.
The glass facade of the building allows full exterior views, again providing visual connectivity with the surrounding lush landscape. Lights are incorporated onto the roof to allow students to meet in the evening. At night, the building glows like a lantern, allowing activities of the school to be observed from the outside. The changing character of the façade lends dynamism, life and interest to the building as day transforms into night.
Project name
School of Art, Design & Media @ NTU
Location
Singapore
Completion Date
2007
Gross Floor Area (GFA)
19,000 m²
Service(s) Rendered
Architectural Design
Civil & Structural Engineering
Mechanical & Electrical Engineering
Quantity Surveying
Civil & Structural Engineering
Mechanical & Electrical Engineering
Quantity Surveying
Project Cost
SGD 38,000,000.00
Client
Nanyang Technological University (NTU)
 |
BCA Green Mark Awards 2011 (Platinum) |
 |
USA School Construction News Awards 2007 (Honour) |



