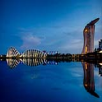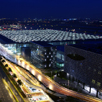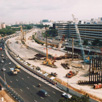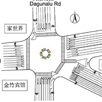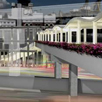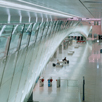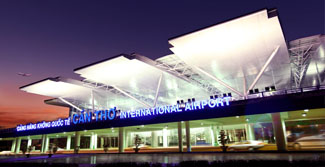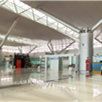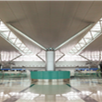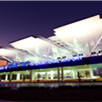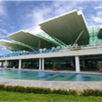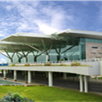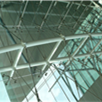
Steel construction is used for the terminal, making the structural expression of prop and projection possible. Roof bays are articulated to allow the play of shadow and light from skylights that are formed in between. These streams of natural light lead passengers through the Departures Hall and Check-in Hall. The facility is designed to handle a capacity of 3 million passengers per annum.
Mechanical & Electrical Engineering Engineering (M&E)
The skylights are transparent bands of ample width that illuminate the halls, but they form the lesser part of the opening-to-opaque roof area ratio. Beyond the main frontage and the airside outlook, for which transparency is paramount, the remaining building perimeter uses local stone cladding as an opaque surface, with patterns of smaller openings. The juxtaposition of solid and opening in the facades and main roof is done with the aim of reducing overall thermal transfer in mind. Within the interior, cooling is also optimised by means of thermal stratification, which concentrates it on the lower-most few metres of occupied space – a strategy that reduces energy use where it is conventionally spent.
Civil & Structural Engineering
Mechanical & Electrical Engineering
Quantity Surveying



