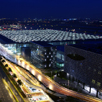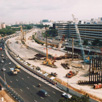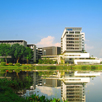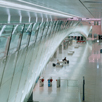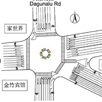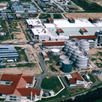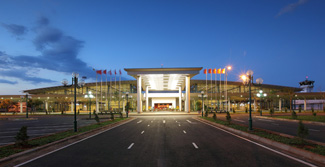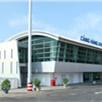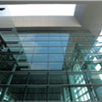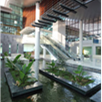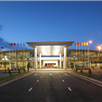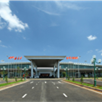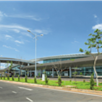
Buon Ma Thuot Domestic Passenger Terminal
The sinuous roof form is an aerodynamic expression of modern air travel, reflecting the progressive aspirations of the residents of the highlands, and tourists they seek to attract.
The lush landscaping of the surroundings extends to the green walls of the building, in the form of green screens that are located outside a pattern of vertical slit windows at the ends of the main Departure and Arrival halls. In plan, the courtyard and intermediate landscape space organizes the layout. The 1 ½ level Terminal is designed for a capacity of 1.5 million passengers per annum.
Chilled water air-handling units are used in the larger volumes of the Terminal Building, while fan coil units are used for the smaller spaces to allow for a greater degree of user control. Jet nozzle air-conditioning provides energy-efficient cooling within the occupied zone.
The lush landscaping of the surroundings extends to the green walls of the building, in the form of green screens that are located outside a pattern of vertical slit windows at the ends of the main Departure and Arrival halls. In plan, the courtyard and intermediate landscape space organizes the layout. The 1 ½ level Terminal is designed for a capacity of 1.5 million passengers per annum.
Chilled water air-handling units are used in the larger volumes of the Terminal Building, while fan coil units are used for the smaller spaces to allow for a greater degree of user control. Jet nozzle air-conditioning provides energy-efficient cooling within the occupied zone.
Project name
Buon Ma Thuot Domestic Passenger Terminal
Location
Vietnam
Completion Date
2011
Gross Floor Area (GFA)
8,000 m²
Service(s) Rendered
Architectural Design
Civil & Structural Engineering
Mechanical & Electrical Engineering
Quantity Surveying
Civil & Structural Engineering
Mechanical & Electrical Engineering
Quantity Surveying
Project Cost
SGD 17,000,000.00
Client
Southern Airports Corporation (SAC)



