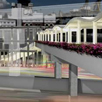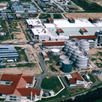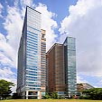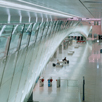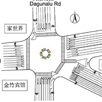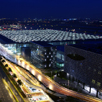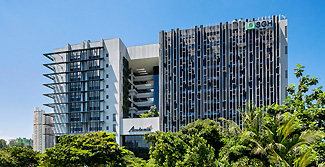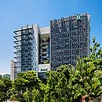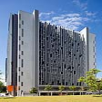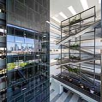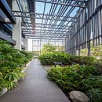
Academia
Strategically sited in Singapore General Hospital (SGH) campus, the Academia is about the creation of communities of collaboration and continuous learning.
Pathology and Research are expressed vertically in two towers (Diagnostic and Discovery) while Education connects horizontally at lower levels. Offices for the medical faculty is placed between Education and Pathology and Research Towers. This stacking and co-location of disparate programmatic elements is intended to create synergies not previously possible when the elements are distributed across the campus. Spaces that encourage interaction between all healthcare professionals, researchers, educators and students are the main palette in the architectural design.
Designed to be sandwiched between Pathology (Diagnostic) and Research (Discovery) is a semi-outdoor and naturally ventilated atrium that provides researchers and medical faculty with a lofty communal space to meet and congregate. The landscaped terraces within the atrium offer a relaxing respite from the laboratories and clinical spaces, as well as green spaces for contemplation. The two towers are connected in the atrium and the elevated ground plane on Level 7 becomes a platform and space for events where people gravitate to.
Inspired by patterns in microbiology and related fields of pathology, the architectural design develops a layered facade language expressive of these natural patterns as well as providing environmental protection to the building in the tropical climate. The random design of the façade sunshades comprises standardized modules put together to achieve the effect while ensuring buildability.
The architectural design has dedicated attention to passive design strategies such as design of the external envelope and sunshading as well as the active design of energy efficient systems. Much considerations aimed at mitigating intensive energy consumption patterns synonymous with laboratory facilities are tested and implemented. The decision to save energy by naturally ventilating the atrium is one important contribution towards a more sustainable design.
Green Design
The building's green features are designed to achieve energy savings of 25% or more. These include a naturally ventilated atrium and smart lifts and escalators that are fitted with motion sensors. Water efficient fittings are specified throughout the building, and sub-metering is made available for major water uses. All sub-meters are linked to the Building Management System (BMS) to enable leak detection. In addition, condenser water is used for irrigation, and high-frequency ballast is specified for all fluorescent lighting.
Project name
Academia
Location
Singapore
Completion Date
2013
Site Area
11000 m²
Gross Floor Area (GFA)
73,000 m²
Service(s) Rendered
Architectural Design
Urban Planning & Design
Civil & Structural Engineering
Mechanical & Electrical Engineering
Quantity Surveying
Landscape Design
Facilities Management
Interior Design
Project Management
Urban Planning & Design
Civil & Structural Engineering
Mechanical & Electrical Engineering
Quantity Surveying
Landscape Design
Facilities Management
Interior Design
Project Management
Project Cost
SGD 320,000,000.00
Client
Ministry of Health (MOH)
 |
BCA Construction Excellence Awards 2015 |
 |
BCA Green Mark Awards 2012 (Gold Plus)
Category: New Non-Residential Buildings |



